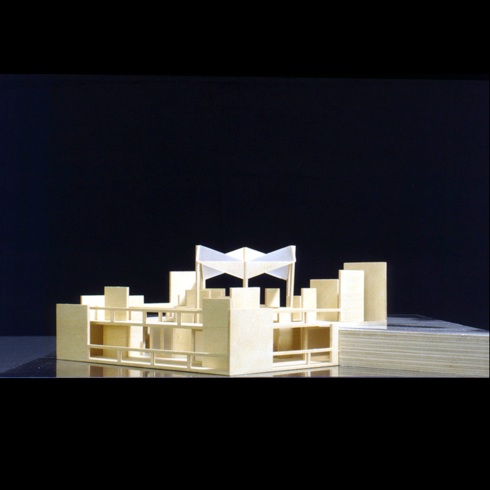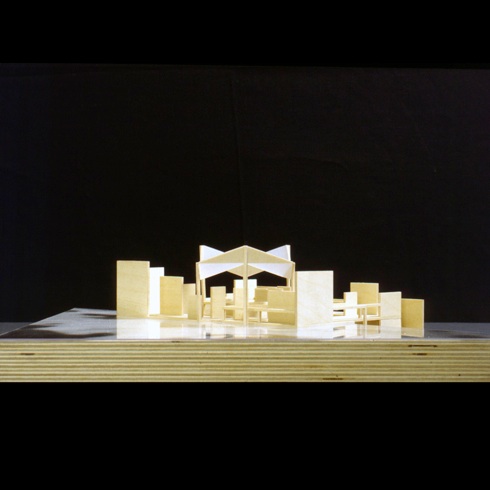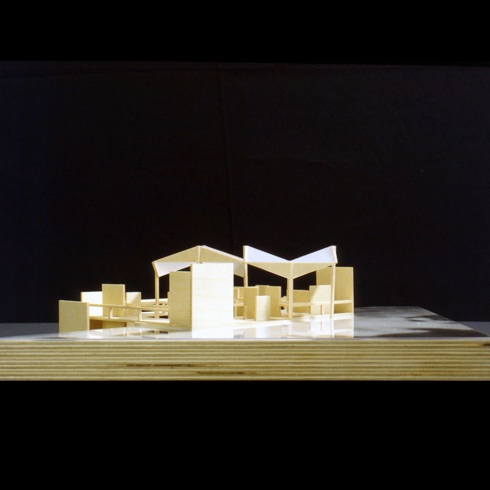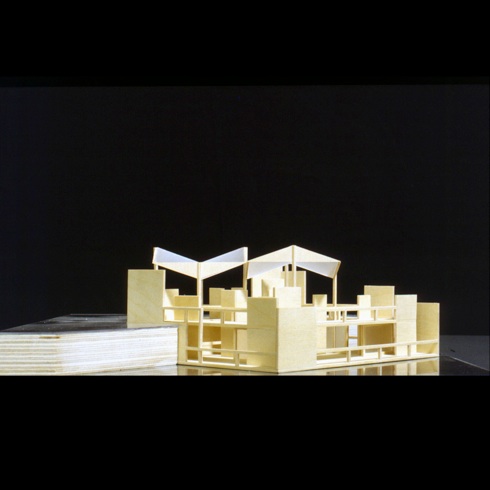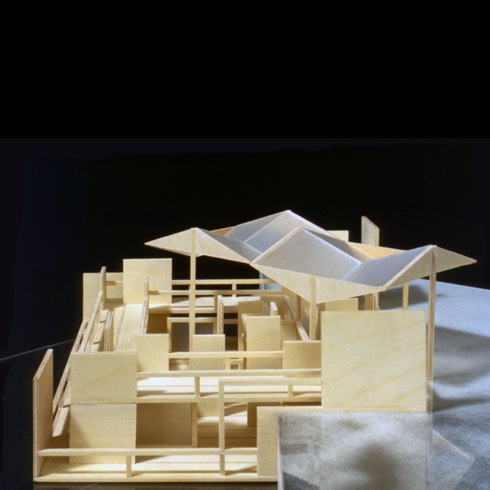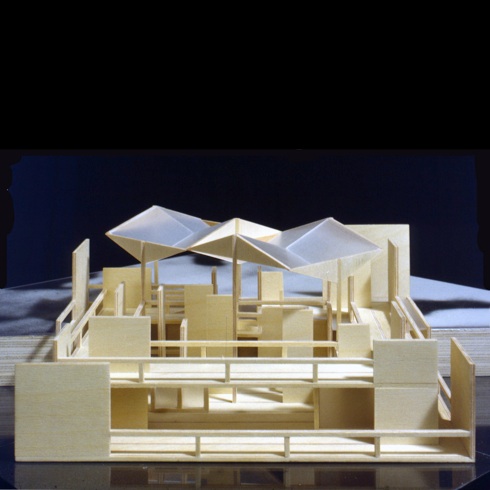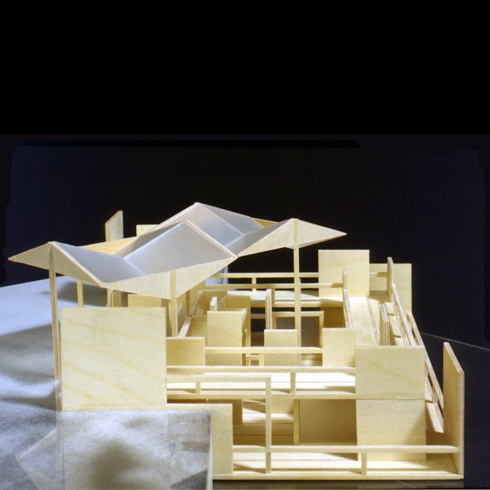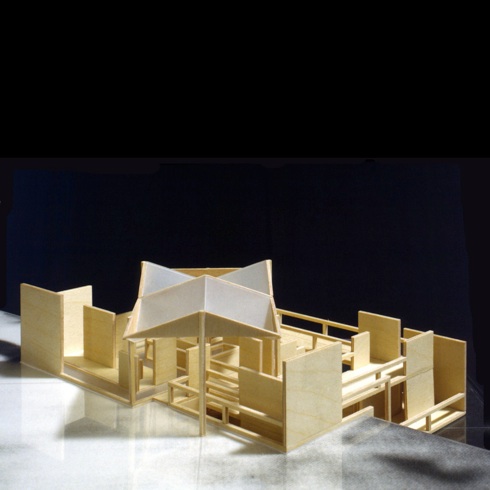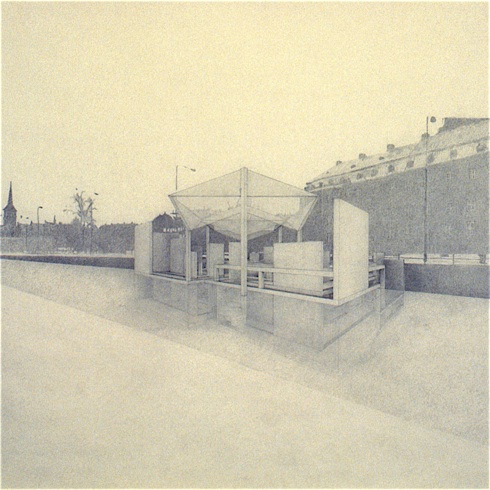Prof. ir.
Wim van den Bergh Architect
Prof. ir.
Wim van den Bergh Architect


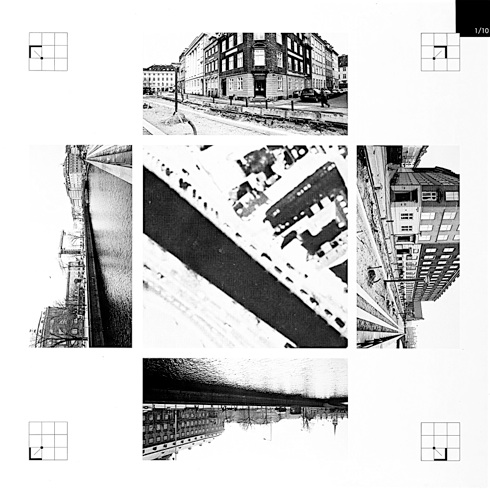

1995/02e
Selected Invitations
Invitations
CONTEMPLATIO 1/10
WATCHING
CONSPICIO:
The reading of the signs within the 'Templum' represented by the four views and the aerial photograph.
Monuments representing state, religion, justice, commerce, culture and knowledge. Monuments are fixed points in space and time.
LEGEM DIXIT:
The 'theme' for this specific 'Templum'.
Pavilion for itinerate exhibitions
CONREGIO:
The laying out of the 'Template' of the labyrinth and its directions.
The UTM Grid point is projected to be the center of a cross laid out in the directions of the UTM Grid, this cross is marked by four points in such a way that these points form a square of 4.80 x 4.80 m. Within this square these corner-points are then used as the centers of four angles of 1.20 m. The cross the angles and the points are the basis to construct the labyrinth-diagram. The end-point of the labyrinth's route faces the monuments and will be the center from which the construction of the labyrinth-diagram is started.
CORTUMIO:
The assessing of the signs by the rules of the inaugurator's science, so the proposal of a design.
The Pavilion of Presentations forms a counterpoint to the monuments and their tendency to fix space and time, by adopting the temporal and flexible qualities of space and time. The circulation, following a route that is both fixed as well as flexible, is designed in such a way that the visitors can experience a variety of spaces, inside, outside, enclosed, open, light, dark, covered and uncovered.
VERBA CONCEPTA:
Pavilion, from Latin 'papilio', butterfly, tent, from its resemblance to a butterfly's wings.
Ground level

Model looking from the South
Conregio + Cortumio




Model looking from the West
Water Level
Model looking from the North
Section North-South
Model looking from above
with light coming through the veins of the vertical plywood
Model looking from the East
Model looking from the South-West
Model looking from the North-West
Model looking from the South-East
Model looking from the North
Perspective looking towards South
Exterior view on the front side of the translucent paper
Perspective looking towards South
Interior view on the back side of the translucent paper
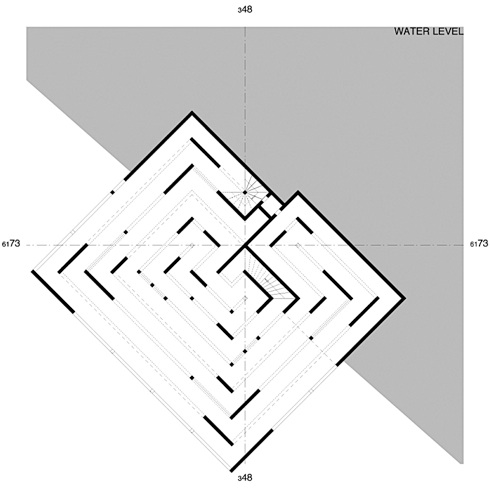
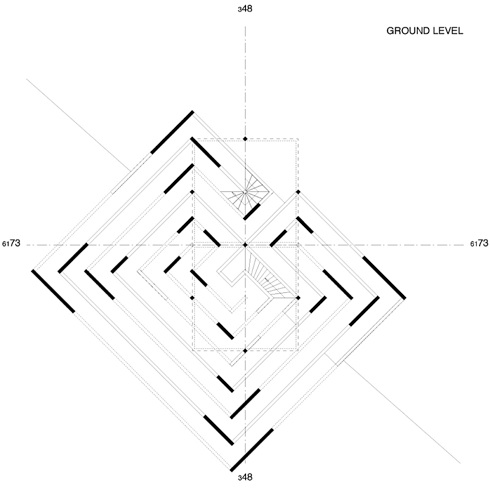
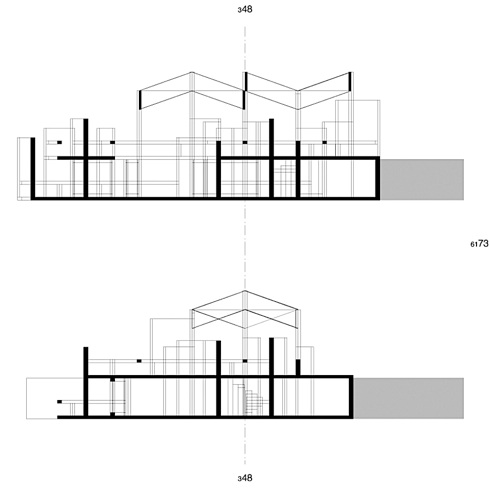
Section West-East
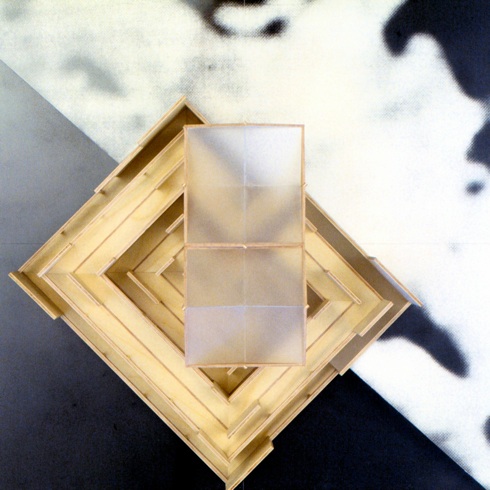
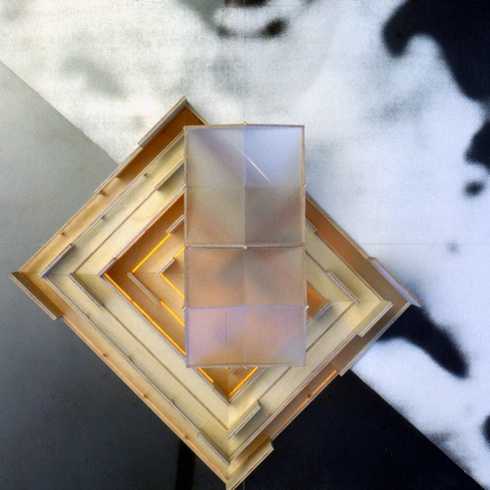
Model looking from above
