Prof. ir.
Wim van den Bergh Architect
Prof. ir.
Wim van den Bergh Architect
“Theater of Re-Presentation”
Contemplations for Copenhagen 1/6
The Cartography of the Pause, Visions for Copenhagen Cultural Capital of Europe 1996
Publication: 1995/02, 1996/02, 2002/04
Exhibition: Charlottenborg Udstillingsbygning, 28.12.1995 / 04.02.1996


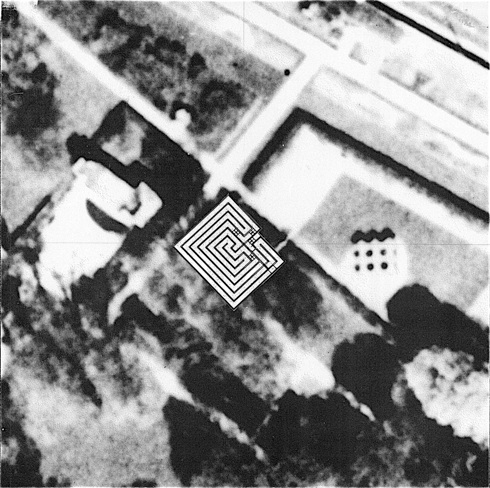
1995/02d
Selected Invitations
Invitations
CONTEMPLATIO 1/6
WATCHING
CONSPICIO:
The reading of the signs within the 'Templum' represented by the four views and the aerial photograph.
A park that implies a microcosm of scenes, the 'Scena Tragica' in form of the palace.
The 'Scena Comica' in form of the city in the background.
And the 'Scena Satirica' as the park itself.
LEGEM DIXIT:
The 'theme' for this specific 'Templum'.
Spontaneous theater
CONREGIO:
The laying out of the 'Template' of the labyrinth and its directions.
The UTM Grid point is projected to be the center of a cross laid out in the directions of the UTM Grid, this cross is marked by four points in such a way that these points form a square of 4.80 x 4.80 m. Within this square these corner-points are then used as the centers of four angles of 1.20 m. The cross, the angles and the points are the basis to construct the labyrinth-diagram. The end-point of the labyrinth's route faces the center of the park and will be the center from which the construction of the labyrinth-diagram is started.
CORTUMIO:
The assessing of the signs by the rules of the inaugurator's science, so the proposal of a design.
The Theater of Re-presentation is a pavilion like structure that allows a multitude of different forms
of 'theater' to take place.
VERBA CONCEPTA:
'Scena Classica' or 'Scena Tragica'
'Scena Gotica' or 'Scena Comica'
'Scena Rustica' or 'Scena Satirica'
Floor plan

Model looking from the South
Conregio + Cortumio




Model looking from the West
Possible forms of use
- Theater with 3 different scenes as the public moves around.
- Music performance and dancing around
- Film viewing
- Speakers corner
Model looking from the North
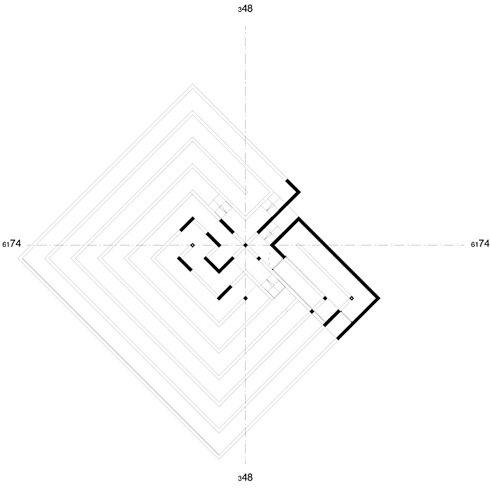
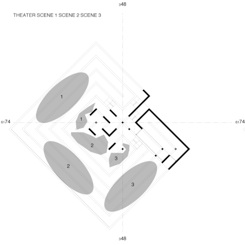
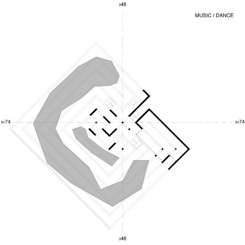
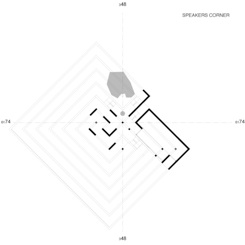
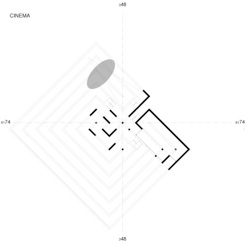
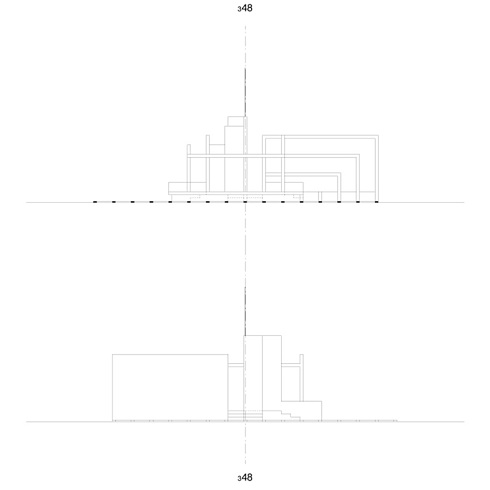
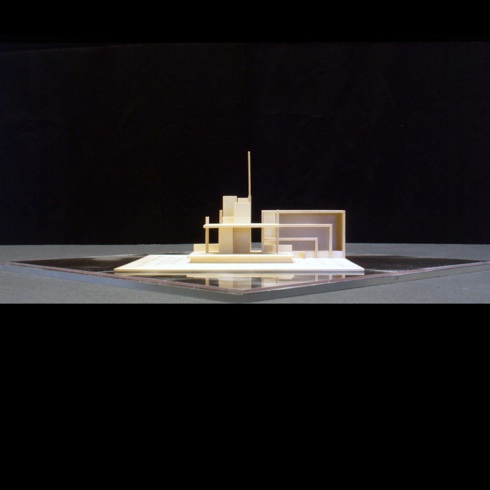
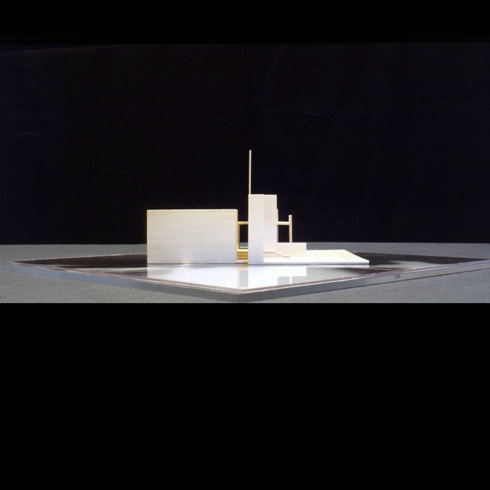
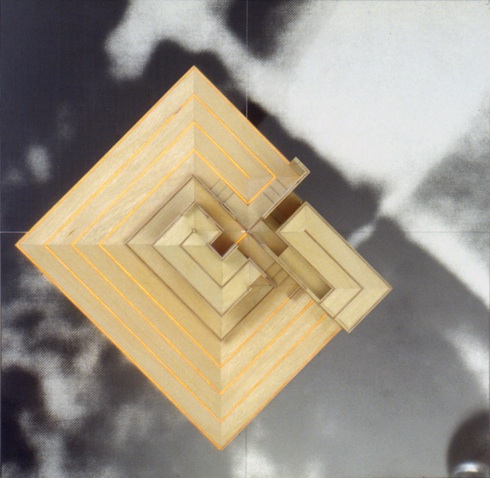
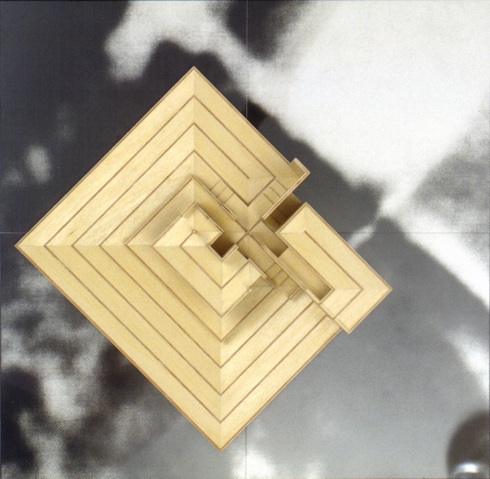
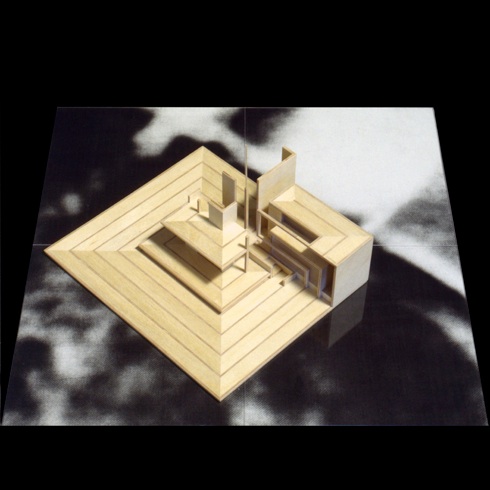
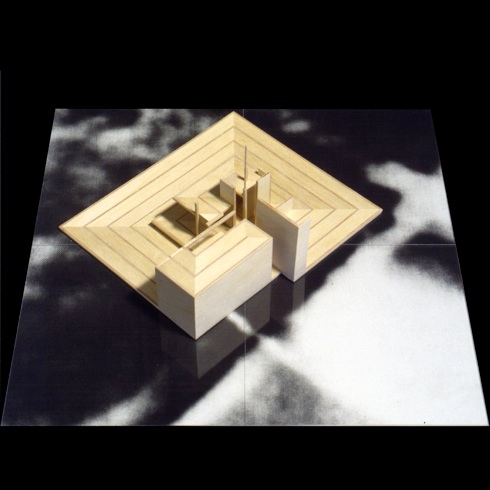
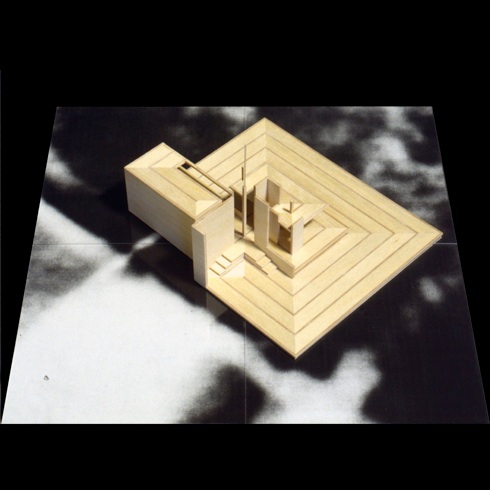
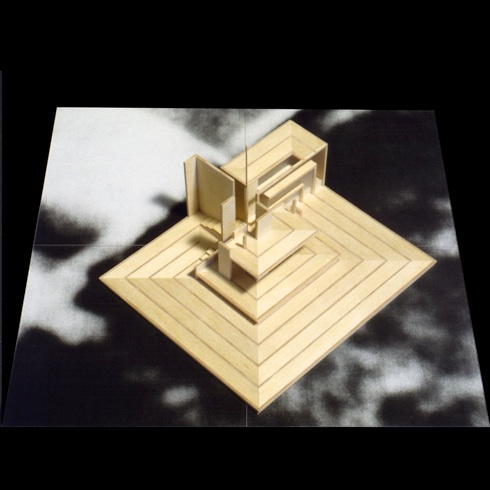
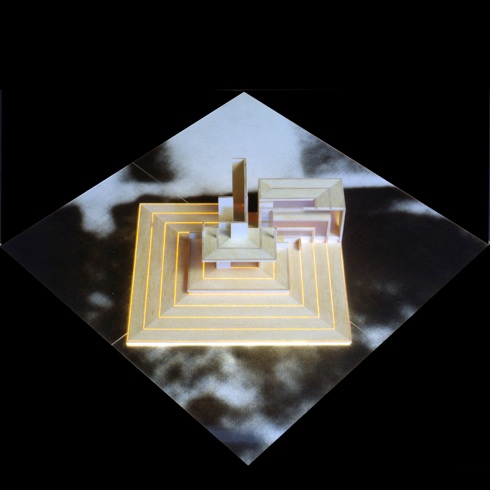
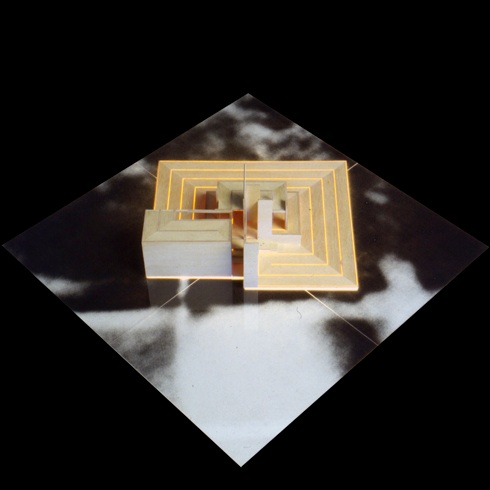
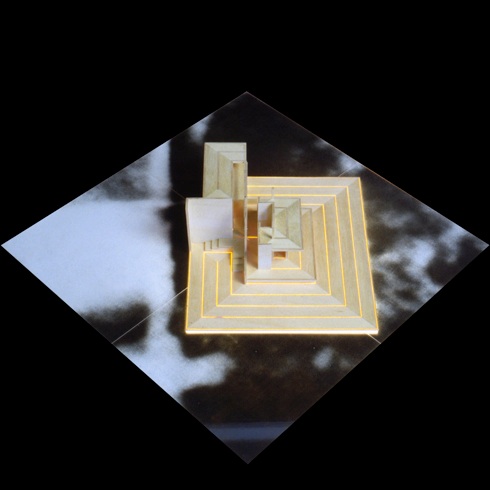
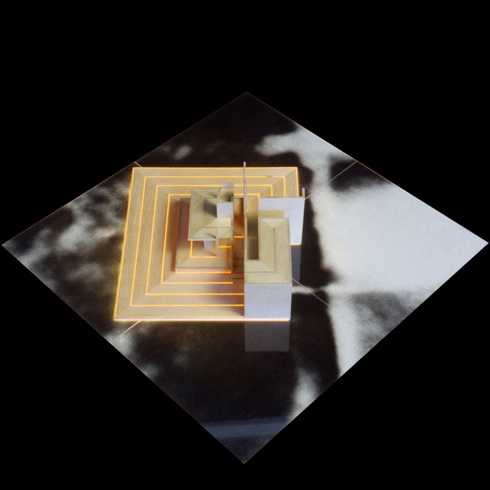
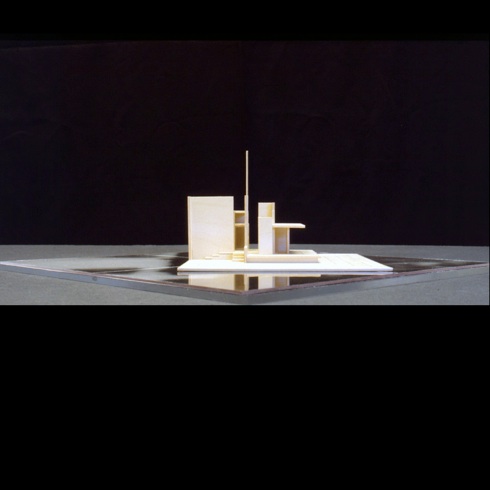
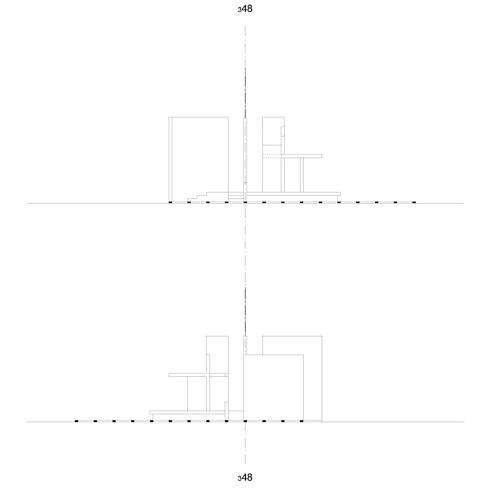
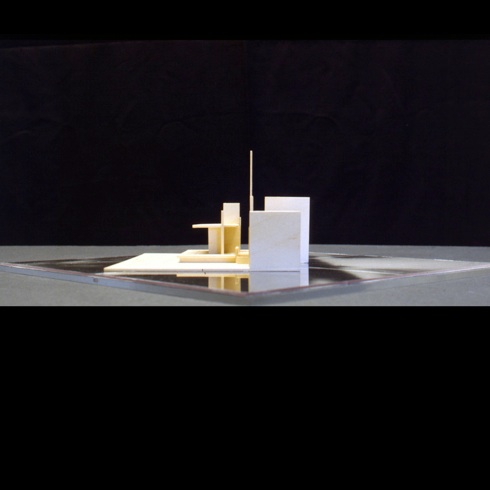
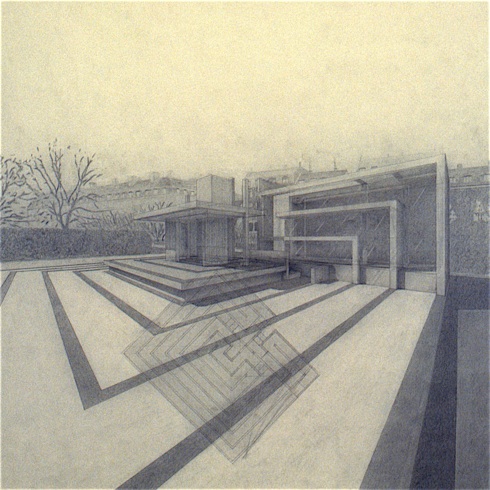

Model looking from above
Model looking from above
with light coming through the veins of the vertical plywood
Model looking from the East
Model looking from the South-West
Model looking from the South-West
South-West elevation
North-East elevation
North-West elevation
South-East elevation
Model looking from the North-East
Model looking from the North-East
Model looking from the North-West
Model looking from the North-West
Model looking from the South-East
Model looking from the South-East
Perspective looking towards North
Exterior view on the front side of the translucent paper
Perspective looking towards North
Interior view on the back side of the translucent paper