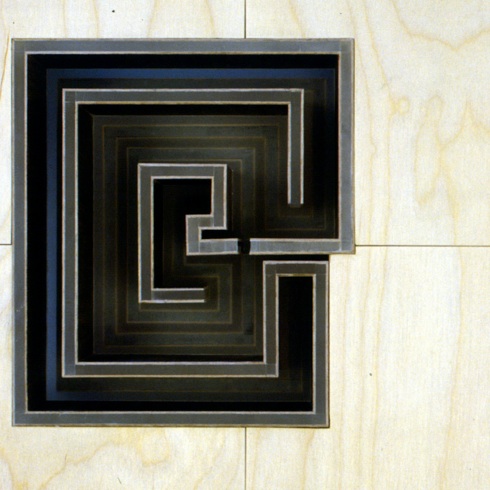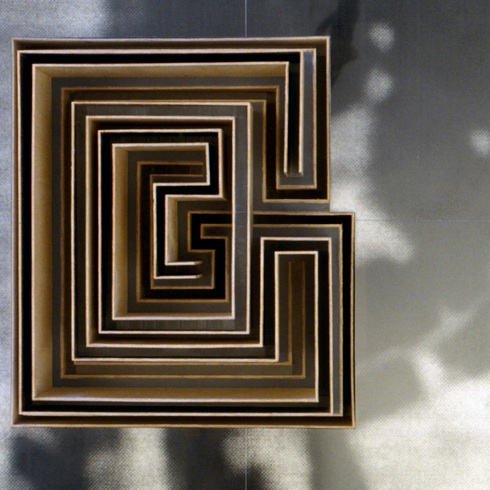Prof. ir.
Wim van den Bergh Architect
Prof. ir.
Wim van den Bergh Architect
“(In)Finitely Growing Museum of Life Spans”
Contemplations for Copenhagen 5/2
The Cartography of the Pause, Visions for Copenhagen Cultural Capital of Europe 1996
Publication: 1995/02, 1996/02, 2002/04
Exhibition: Charlottenborg Udstillingsbygning, 28.12.1995 / 04.02.1996



1995/02c
Selected Invitations
Invitations
CONTEMPLATIO 5/2
WATCHING
CONSPICIO:
The reading of the signs within the 'Templum' represented by the four views and the aerial photograph.
Cemetery: 'Signs' above ground represent the 'Identities' buried under the datum of the ground level. Identity comes from the Late Latin 'identitas', from 'idem', the same. Being the same in death? Territories are marked out, surfaces to walk or not to walk are defined by hedges.
Every person has a 'Datum' or 'Date' in space and time, spanning between Life and Death. Datum from Latin ‘datus', from 'dare', to give. In other words 'Datum' means 'something given'.
LEGEM DIXIT:
The 'theme' for this specific 'Templum'.
Museum of Unlimited Extension
CONREGIO:
The laying out of the 'Template' of the labyrinth and its directions.
A cross of two 60cm. wide pathways is laid out in the directions of the crossing lines of the UTM Grid, with its crossing on the UTM grid centre. The North/South is going to be a route 'up', the East/West is going to be a route 'down'. Then four right angles of pathway are being projected 60cm. from each corner of the cross.
North-west and South-east go up, North-east and South-west go down. In these Angles 4 entrances/exits are projected 60cm. from each corner, North-west and South-east are down, North-east and South-west are up.
Then the ends of these path lines are connected, thus constituting the diagram of a kind of double labyrinth.
CORTUMIO:
The assessing of the signs by the rules of the inaugurator's science, so the proposal of a design.
The '(In)finitely growing museum of life spans' contains a crypt, a 'Temple of death' (under ground) and a 'Temple of life' (above ground). One first has to enter the temple of life via the entrance of the labyrinth from the east (the direction of the rising sun and of 'orient-ation') the whole walkable route is horizontal and at the
datum level of the surrounding ground. This route is made of laminated and etched glass panels. One actually enters via a bridge because one of the bordering lines of the labyrinth is not a wall but a sort of abyss. This abyss and the walls of the labyrinth are built up of small blocks of polished white/black marble (the size of a credit-card vertical (5,5>6 X 8,5>9) set in a metal framework. These blocks are 3 cm of polished white marble glued against 3 cm of polished black marble. Seen from the white side in the vertical direction a
name can be read as a matrix of dots, holes drilled all the way through (like in a passport), plus (horizontally) the date of birth. Seen from the black side one can see the name as a bar code. The moment the represented person dies the date of death is drilled in from the black side (so it appears in mirror image on the white side).
So walking the labyrinth outside one only sees white marble walls. Because every new born person gets an identity block above ground, when he/she dies this block is placed in the labyrinthine crypt under ground and the block is turned with the black side towards the inside (so bar codes and dates of death appear). Walking the datum labyrinth one encounters 4 'entries'/ 'exits', two leading up (one a stair, one a ramp) and two
leading down ( also a stair and a ramp). These ramps and stairs are also made of etched glass, so light can enter the 5.94m. high/deep crypt. Light also comes through the little holes that are drilled all the way through. 589.680 identities can be stored.
VERBA CONCEPTA:
Identities are given (date/datum) and identities are made within a life span (data).
Crypt, Latin 'crypta', from Greek 'krupte', from 'kruptos', hidden, like in cryptic, cryptogram or en-crypt.
Ground level
1.Ramp down to the Crypt
2.Ramp up to the Belvedere
3.Stair up to the Belvedere
4.Stair down to the Crypt
5.Belvedere

Model looking from above
Perspective looking towards West
Exterior view on the front side of the translucent paper
Perspective looking towards West
Interior view on the back side of the translucent paper
Conregio + Cortumio




Model looking towards West
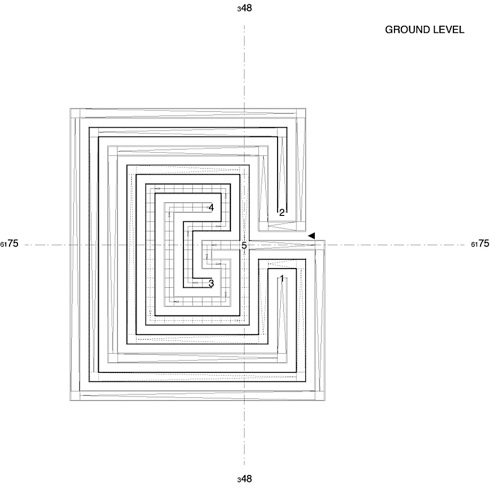
Undergground level
6. Crypt
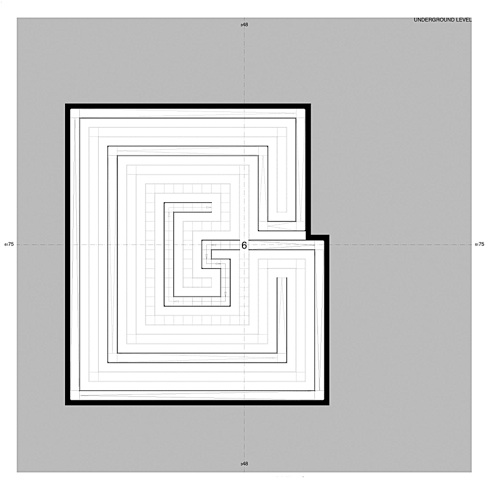
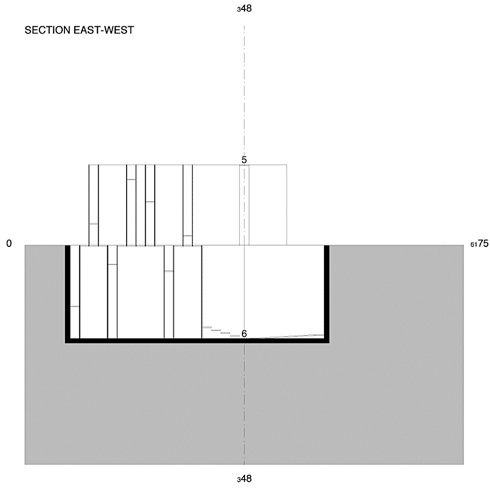
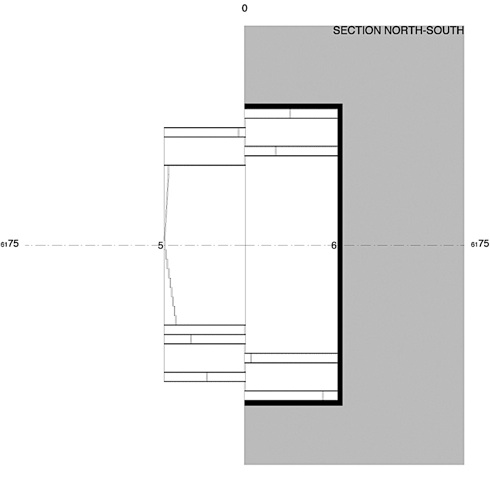
Section East-West
5. Belvedere
6. Crypt
Section North-South
5. Belvedere
6. Crypt
Model looking from below
Model looking towards North
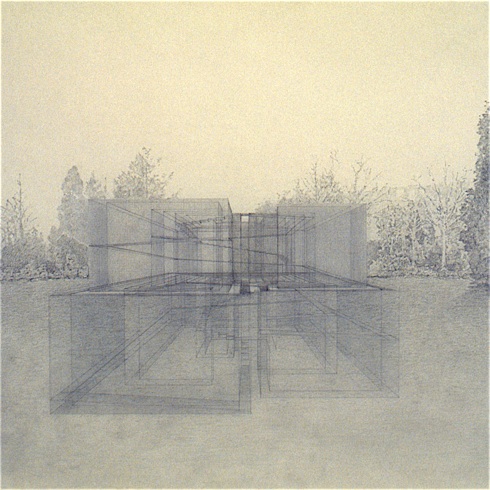

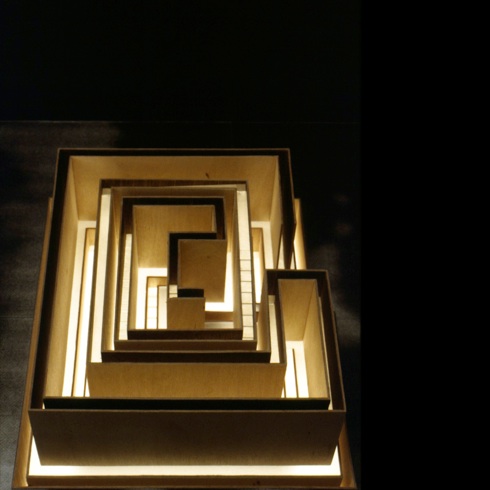
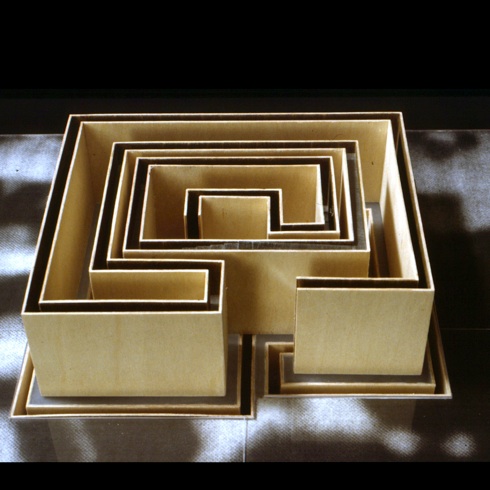
5
6
