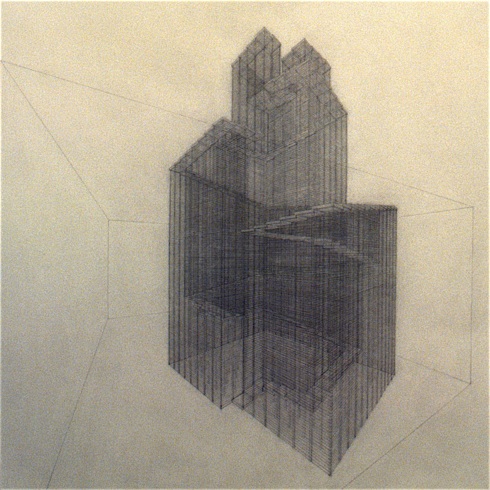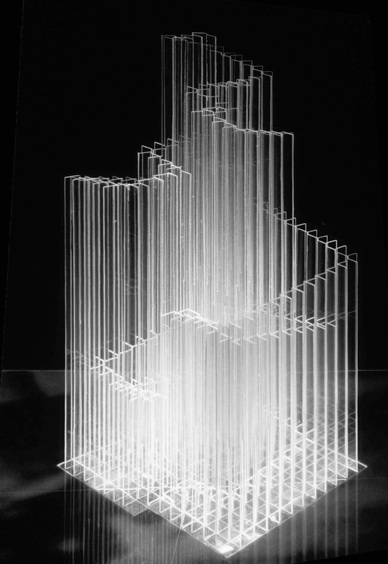Prof. ir.
Wim van den Bergh Architect
Prof. ir.
Wim van den Bergh Architect
“Tower of Observations”
Contemplations for Copenhagen 6/9
The Cartography of the Pause, Visions for Copenhagen Cultural Capital of Europe 1996
Publication: 1995/02, 1996/02, 2002/04
Exhibition: Charlottenborg Udstillingsbygning, 28.12.1995 / 04.02.1996



1995/02b
Selected Invitations
Invitations
CONTEMPLATIO 6/9
SURVEYING
CONSPICIO:
The reading of the signs within the ‘Templum’ represented by the four views and the aerial photograph.
Two courtyards, a courtyard with low walls placed within the courtyard of an urban block. Entrances in corners. Inside is outside is inside is outside etc. A space within a space within a space. No orientation.
LEGEM DIXIT:
The ‘theme’ for this specific ‘Templum’.
Plane > Volume = Space
CONREGIO:
CONREGIO:
The laying out of the ‘Template’ of the Labyrinth and its directions.
The UTM Grid point is the center of a 4.8 m. cross laid out in an angle of 45 dgr. with the directions of the UTM Grid. Within the four corners of this cross four 1.2 m. right angles are projected in the directions
of the cross. Then four points are projected circumscribing a 4.8 m. square around the cross. From the south-western end of the cross the drawing of the labyrinth is started in the south-eastern direction, which means that the entrance of the labyrinth will be facing the entrance of the courtyard in the north-western corner of the urban block.
CORTUMIO:
The assessing of the signs by the rules of the inaugurator’s science, so the proposal of a design.
Tower of Observations. As an other space within a space within a space a structure is proposed that is both an aviary and a stair-tower for the observation of birds, stars, light, shadow and other natural phenomena. An open
frame enclosed by wire netting and filled with plants and birds, placed within the interior space of an urban block, becomes a representation of encapsulated nature, an enclosed garden, a micro-cosm for
the observation of the signs of nature. At the same moment this aviary is a huge stair-tower, a stair (steps are 1.2 x 1.2 m. and the riser of each step is 15 cm.)
following the route through the labyrinth that at its endpoint is almost 30 m. high.
VERBA CONCEPTA:
Aviary, any large enclosure specially built to hold a great number of live birds in confinement. From Latin
‘aviarium’, from ‘avis’, bird, from Indo Germanic ‘awi’.
‘Awi-spek’, observer of birds, ‘awi’ = bird + ‘spek’ = to see , in Latin
Plan

Elevation looking towards North
Model looking towards North
Negative model in plexi-glass
(space is material and material is space)
Perspective looking towards South
Exterior view on the front side of the translucent paper
Perspective looking towards South
Interior view on the back side of the translucent paper
Conregio + Cortumio




Elevation looking towards West
Model looking towards West
Negative model in plexi-glass
(space is material and material is space)
Model from above
Negative model in plexi-glass
(space is material and material is space)
Model looking towards East
Negative model in plexi-glass
(space is material and material is space)
Model looking South
Negative model in plexi-glass
(space is material and material is space)
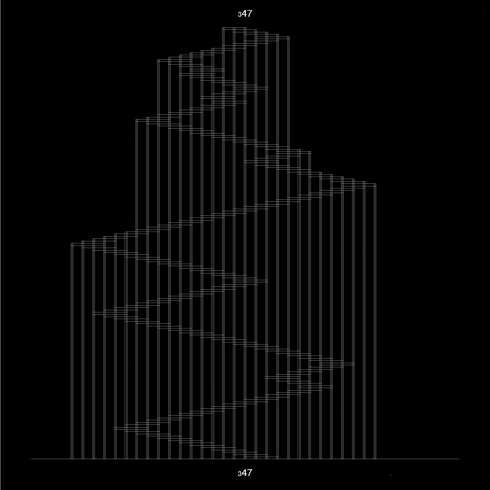
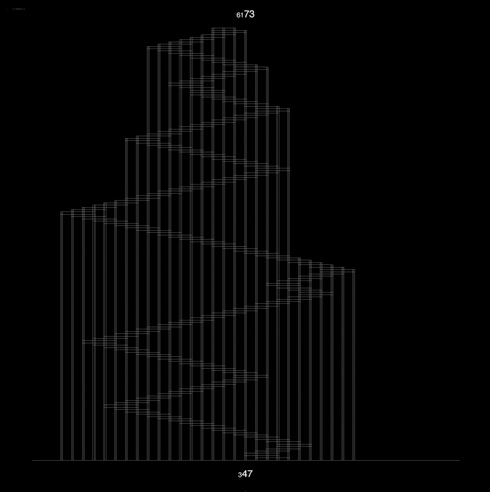
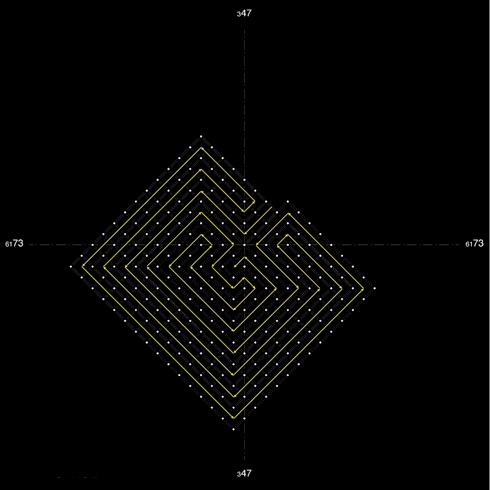

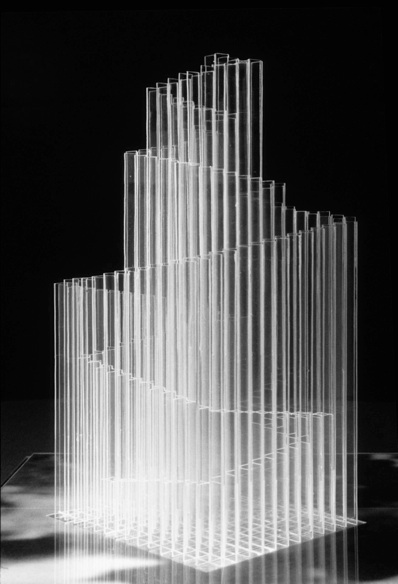

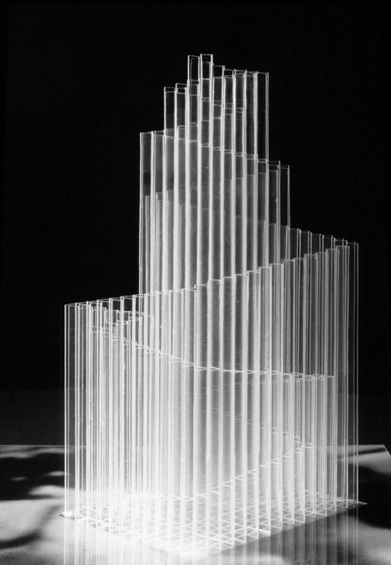

Model looking towards North
Negative model in plexi-glass
(space is material and material is space)
