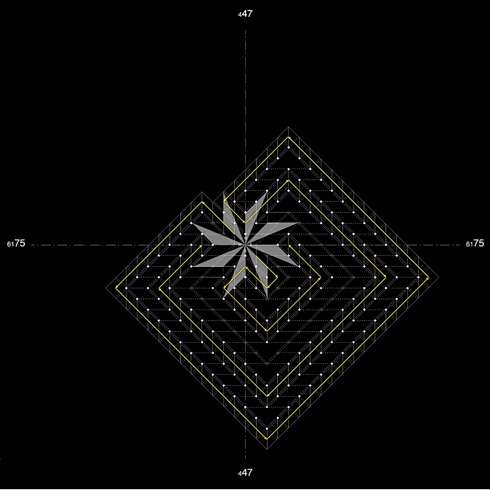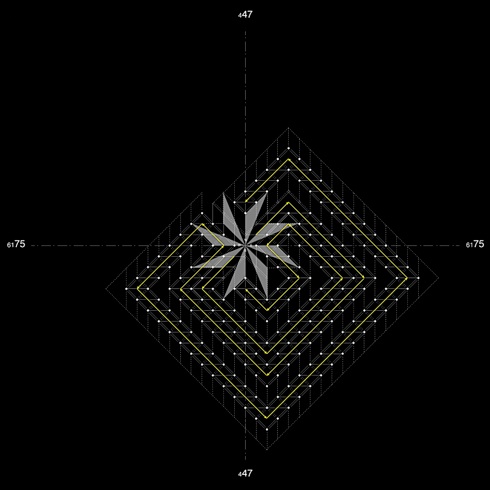Prof. ir.
Wim van den Bergh Architect
Prof. ir.
Wim van den Bergh Architect
“Wind Rose Tower”
Contemplations for Copenhagen 5/1
The Cartography of the Pause, Visions for Copenhagen Cultural Capital of Europe 1996
Publication: 1995/02, 1996/02, 2002/04
Exhibition: Charlottenborg Udstillingsbygning, 28.12.1995 / 04.02.1996

1995/02a
Selected Invitations
Invitations
CONTEMPLATIO 5/1
SURVEYING
CONSPICIO:
The reading of the signs within the 'Templum' represented by the four views and the aerial photograph.
Parallel lines almost 45° with the UTM Grid/Templum.
Stratification.
Directions, physical and mental directions.
Two points connected form a line.
LEGEM DIXIT:
The 'theme' for this specific 'Templum'.
Point > Line = Direction
CONREGIO:
The laying out of the 'Template' of the labyrinth and its directions.
The only point where the 'walls' in the figure of a Cretan type labyrinth cross each other is taken as the centre of the UTM grid crossing point. The entrance point of the labyrinth and the endpoint of it, so beginning of the thread of Ariadne and the end of it, are the points that are fixed on the existing direction of almost 45° with the UTM direction. The thread is the construction line of the labyrinth and its entry and end are always shifted. The
labyrinth as such can be read as nothing else than a line that connects entrance and end via a very long detour. So entrance-point, crossing-point and end-point form one line parallel with the existing lines on the site and the labyrinth's directions are determined to become exactly 45° to the UTM directions. The centre is equipped with a Wind-rose/Sundial to determine North, South, East and West like the Roman surveyors and
Augurs would have done in ancient times.
CORTUMIO:
The assessing of the signs by the rules of the inaugurator's science, so the proposal of a design.
The Wind Rose Tower or theater of winds.
The Wind Rose Tower is a stair construction that consists of four staircases interwoven with each other in
such a way that the four stairs follow the lines of the 'walls' of the labyrinth diagram. One enters it by going down three steps on the staircase of the West-wind, then one is in the centre of the four winds exactly between the four triangular wind towers and on the crossing point of the UTM grid. From this centre one can
go up four separate staircases with steps facing North to the North-wind tower, West to the West-wind tower, South the South-wind tower and East to the East-wind tower. Each staircase has landings where one can experience the direction of the particular wind head on (windward) or in the back. The West-wind overrules the
East-wind and the North-wind the South-wind. Further the construction acts as the structure of a giant Aeolian harp or wind harp. The whole construction is a kind of scaffolding, points set 1.2 meters apart from each other laid out on the diagram of 'Ariadnes thread' and these points become the vertical lines of the 10cm. square tubes that not only support the steps of the four staircases, but also because of little holes in them whistle like organ-pipes. The stair has a riser of 20 cm per step and the steps are made of gratings with different openings creating different sounds. There is no railing.
VERBA CONCEPTA:
The winds are named after the direction they come from not where they go to.
The winds seem to originate in a point but in fact they are direction lines, vectors.
North stair + South stair

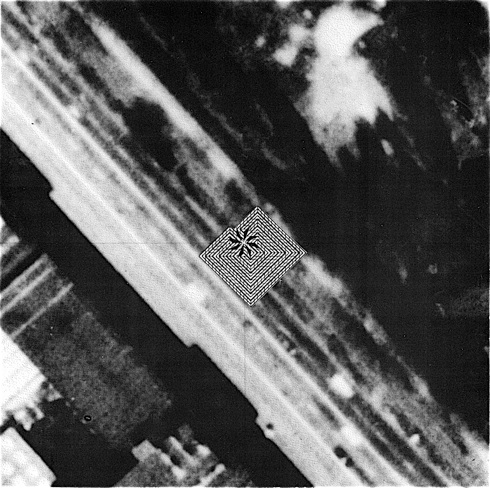

East stair + West stair
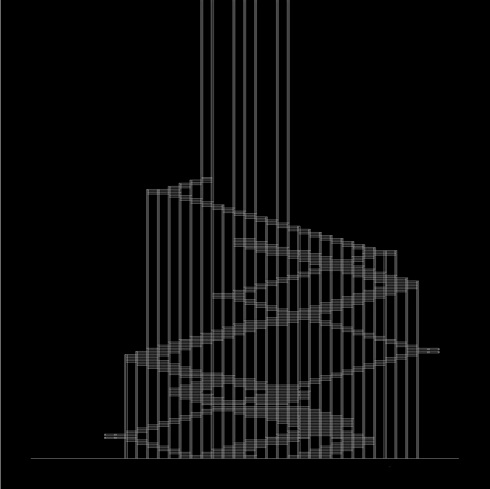
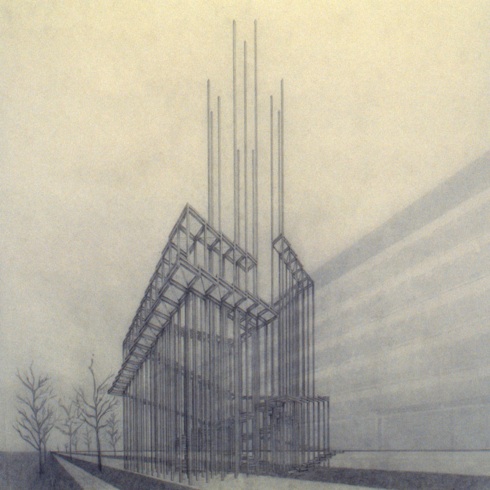

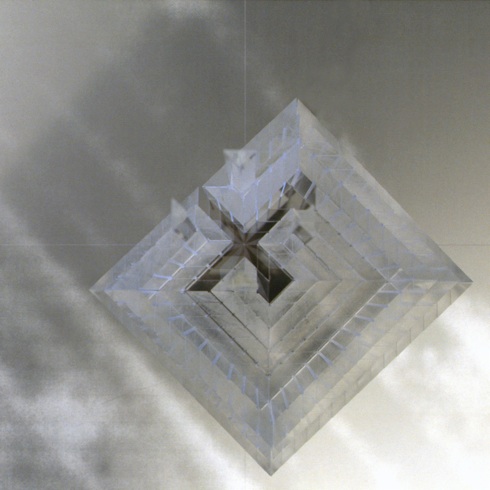
Elevation looking towards North
Perspective looking towards South
Exterior view on the front side of the translucent paper
Perspective looking towards South
Interior view on the back side of the translucent paper





Conregio + Cortumio




Model looking towards North
Negative model in plexi-glass
(space is material and material is space)
Model looking towards North
Negative model in plexi-glass
(space is material and material is space)
Model from above
Negative model in plexi-glass
(space is material and material is space)
Model looking towards East
Negative model in plexi-glass
(space is material and material is space)
Model looking towards West
Negative model in plexi-glass
(space is material and material is space)
Model looking towards South
Negative model in plexi-glass
(space is material and material is space)
