Prof. ir.
Wim van den Bergh Architect
Prof. ir.
Wim van den Bergh Architect


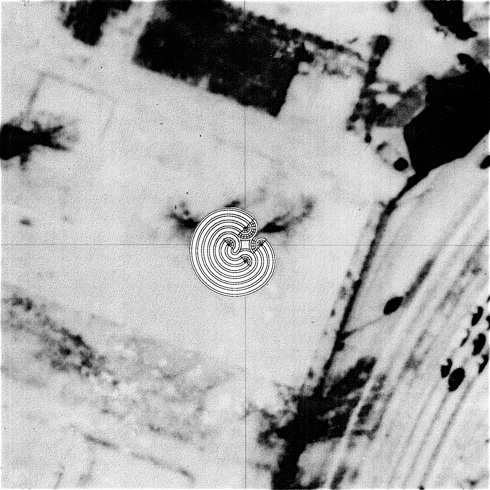
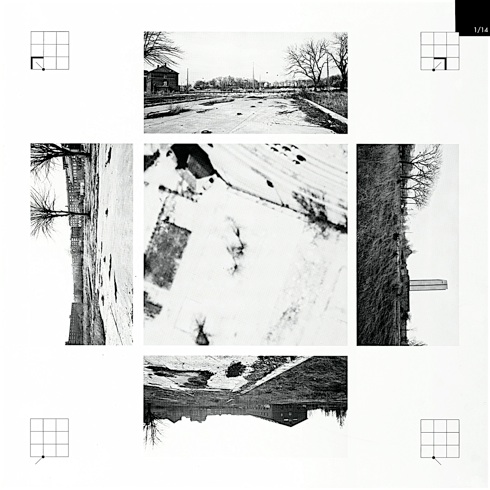
1995/02f
Selected Invitations
Invitations
CONTEMPLATIO 1/14
WATCHING
CONSPICIO:
The reading of the signs within the 'Templum' represented by the four views and the aerial photograph.
A Boulevard: a broad city street, often tree-lined and landscaped. French, from Old French ‘boloart', ‘belouart’, rampart, promenade converted from an old rampart, from Middle Dutch ‘bolwerc’, bulwark. Bulwark: a wall or wall-like structure raised as a defensive fortification, a rampart. A boulevard that misses its bulwark? A field, or a landscape that is not landscaped? A platform with traces of former buildings and columns, a tower that isn’t a tower.
LEGEM DIXIT:
The 'theme' for this specific 'Templum'.
Box of Miracles.
CONREGIO:
The laying out of the 'Template' of the labyrinth and its directions.
The construction of a labyrinth-diagram on to the location and the determination of its exact placement and directions according to the UTM Grid point takes place as follows. The UTM Grid point is projected to be the center of a cross laid out in the directions of the UTM Grid, this cross is marked by four points in such a way that these points form a square of 4.80 x 4.80 m. Within this square these corner-points are then used as the centers of four quarter-circles with a radius of 1/2 x 4.80 = 2.40 m. and four quarter-circles with a radius of 1/2 x 2.40 = 1.20 m. After that the entrance of the labyrinth is determined by choosing a point on the square between two of the quarter-circles, this then also defines the end-point since this will be situated on the line that leads from the entrance point via the UTM Grid point on the square. The entrance will be facing the old city in the direction of the boulevard and the bridge. The end-point will be the
center from which the construction of the labyrinth-diagram is started.
CORTUMIO:
The assessing of the signs by the rules of the inaugurator's science, so the proposal of a design.
The Træleborg-theater or Box of Miracles is a collection of different theaters within one volume, an Arena, an Amphi-theater, a Puppet-theater, a Projection-theater, a Panorama-theater and a Speakers-theater.
VERBA CONCEPTA:
What could an offensive bulwark be, what an offensive fortification?
Level 0 - 1500+
1. Spectators entrance
2. Ticket booth
3. Ticket control
4. Office
5. Performers dressing room
6. Performers stage entrance
7. Stage
8. Arena
9. Café
10.Terrace
11.Toilets
12.Storage

Section North-East / South-West
Conregio + Cortumio




Model looking from the East
Level 1500 - 3500+
13.Puppet theater
14.Puppet stage
15.Amphitheater
16.Stage balcony
17.Projection theater
18.Projection screen
19.Projection stage
Model looking from the South
Model looking from the West
Model looking from the North
Model looking from the South-East
Model looking from the North-West
Perspective looking towards South
Exterior view on the front side of the translucent paper
Perspective looking towards South
Interior view on the back side of the translucent paper
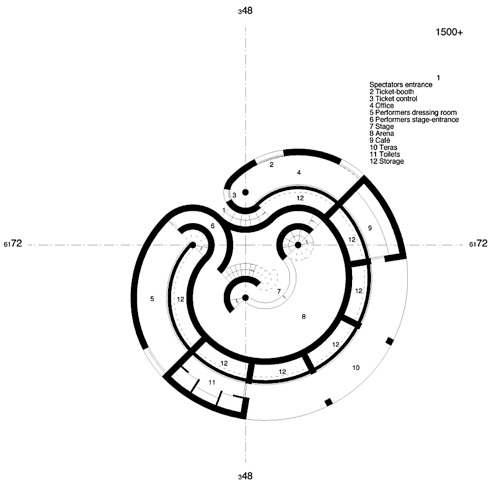
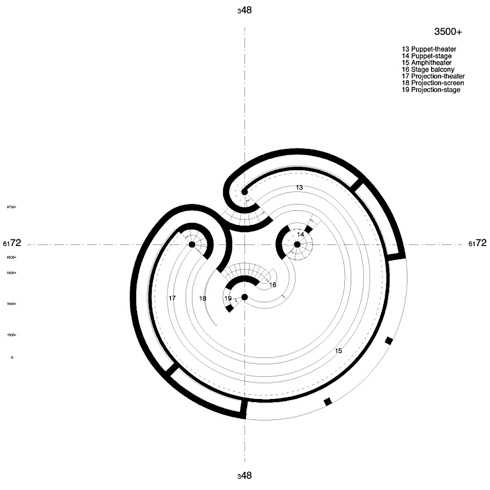
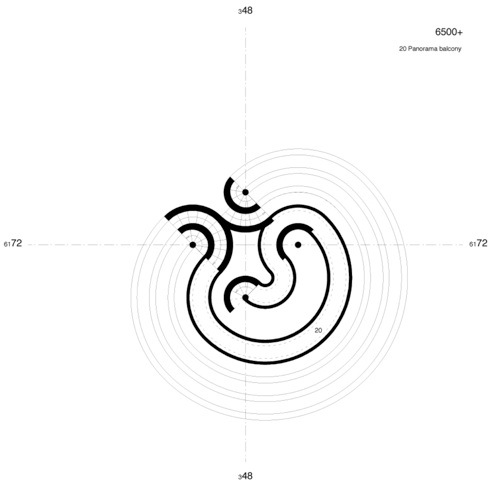
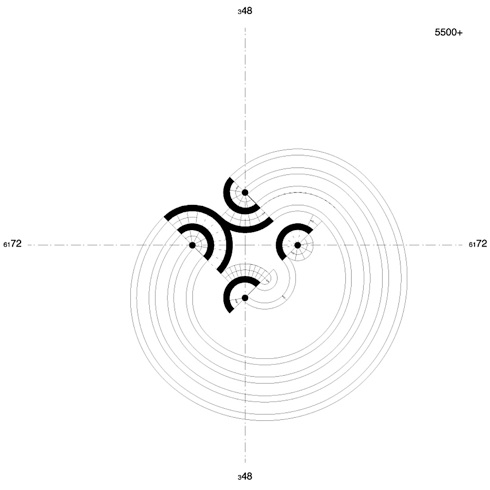
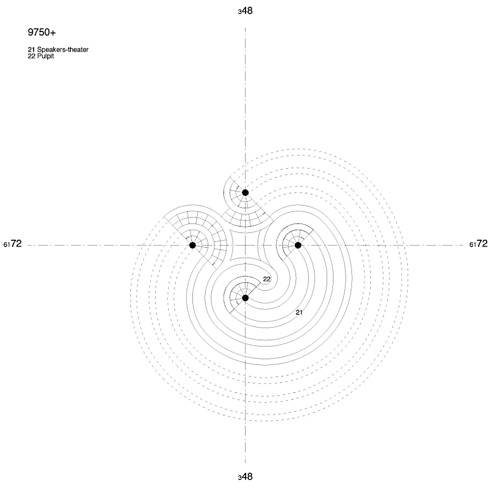
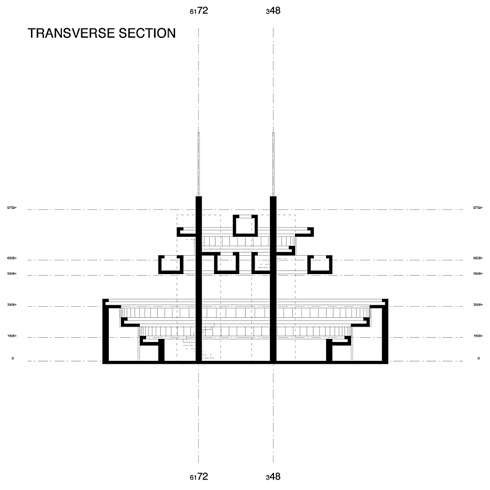
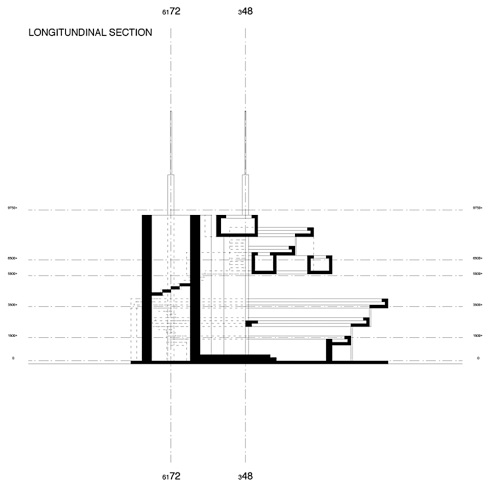
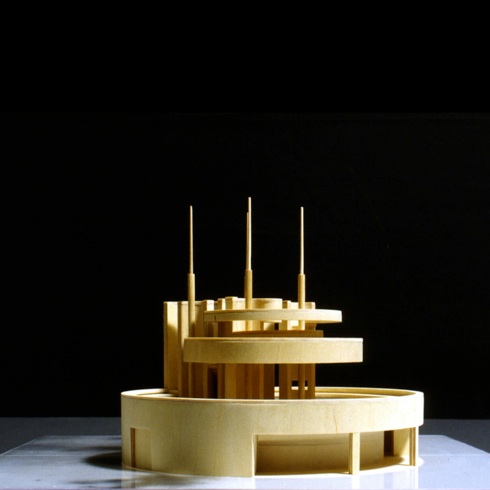
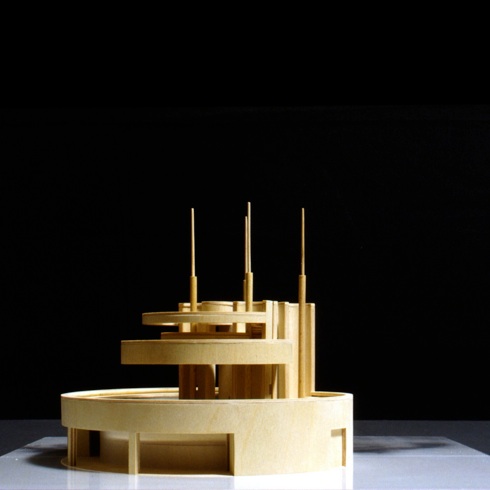
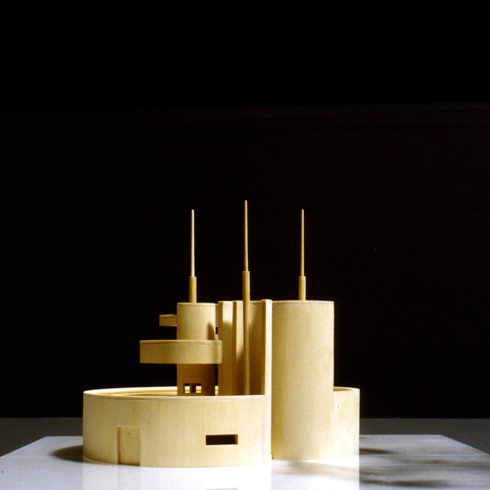
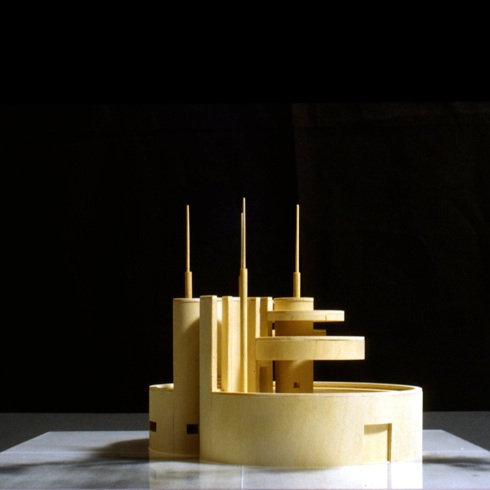


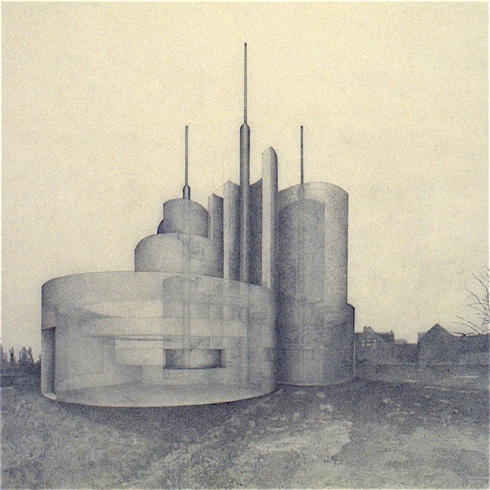

Level 3500 - 5500+
Level 5500 - 6500+
20.Panorama balcony
Level 6500 - 9750+
21.Speakers theater
22.Pulpit
Section North-West / South-East