Prof. ir.
Wim van den Bergh Architect
Prof. ir.
Wim van den Bergh Architect
“Villa Jürgens”
i.c.w.: Arets, W.
Detached house, Spaanshof 9, Ransdaal, municipality Voerendaal, NL
Publication:
Exhibition:

1990/03
Selected Realisations
Realisations
Villa Jürgens 1990-1993
The house is situated on the crest of a hill, and in the approach from below it presents itself as a fairly quiet, dark and closed composition of blocs in front of some large trees that line the Pastoor Laevenstraat behind it. As such it's a simple geometric structure consisting of three volumes, constructed of black cement blocks, located in the middle of a typical Dutch suburban district with a wide palette of different shapes and colors.
The existing embankment was used to lift the actual living area of the house above the level of the public road and thus to generate privacy, without hindering the view down the front road from the inside.
In contrast with the dark closed outside of the house, when entering it, one experiences the interior as very open and light. The house was designed as a spatial sequence and a play of light, scale and the framing of views.
Behind the entrance door one enters into a small but high whitewashed hallway that receives a shower of light via a narrow slit-shaped opening in the ceiling (the same light that also trickles into the toilet and the bathroom via a small square hole in the sidewall left next to it). From this hallway and via a broad flight of steps, a sliding door (room wide but only 1.83 m. high) gives access into the living room (all members of the family that the house was designed for, were smaller then 1.83 m. and a guest taler then that would have to bend down before entering the living room, like in a traditional Japanese teahouse). Ascending the stairs an observant visitor would notice that the floor level of this living room would gradually become the horizon and then the view would start to be directed to the outside again (and the descending street) via a large but low placed window at the far end of the room. The ± 8 by 8 m. room one enters is conceived to be the central room of the house, living dining and kitchen are combined into one room and only divided by a low spatial storage element. Its height of four-meters seems relatively higher, because the virtual horizon line in the space (formed by the tops of the doors and other openings in the room) is reduced to six inches or 1.83 m. The private spaces of the two daughters become part of this central room the moment they open the door of their room and leave the door open. on the other side they are privately connected with the outside via a broad window above their desk overlooking the patio roof garden on top of the carport. A similar game between introversion and extraversion is played, by means of the low elongated window opening, in the master bedroom and study and the relationship that these create relative to the garden.
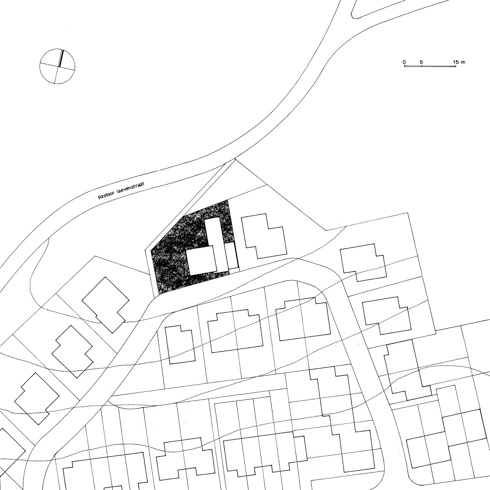
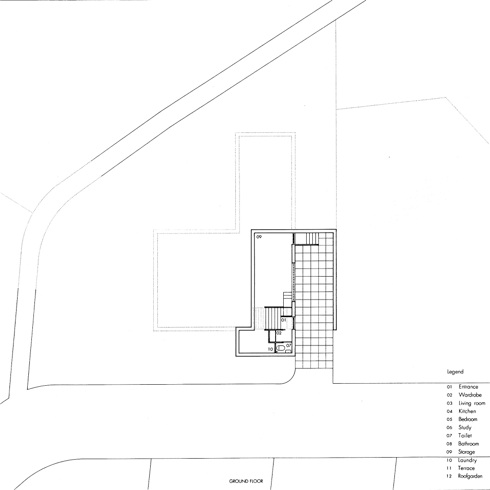
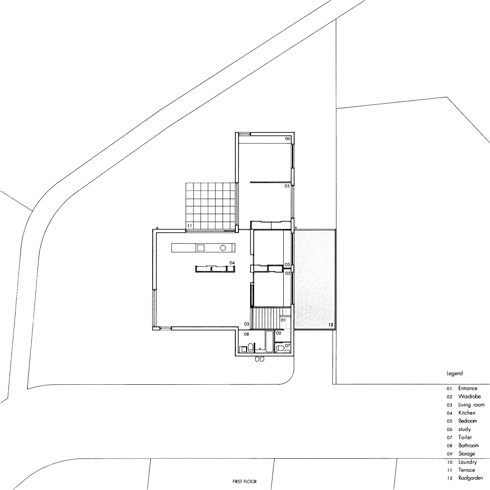
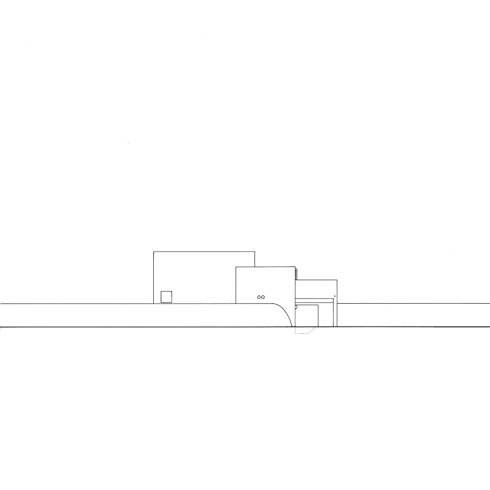
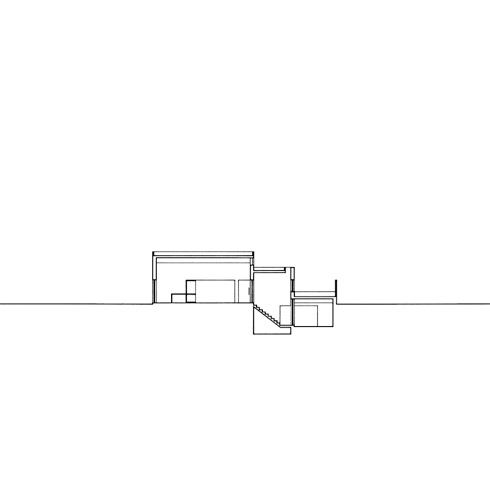
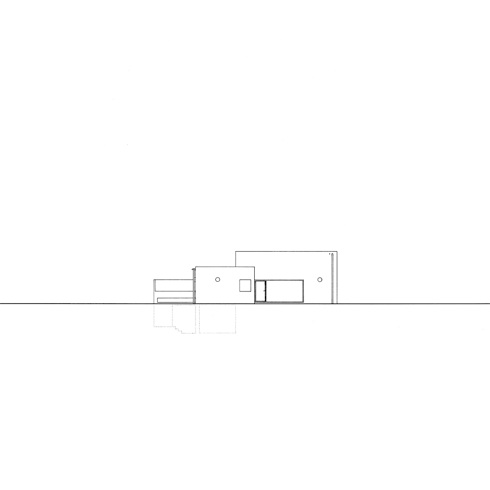
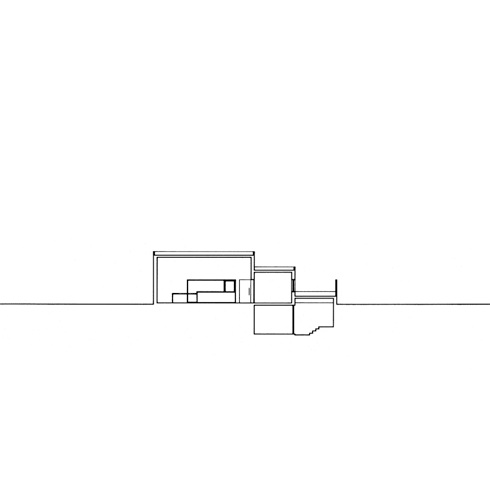
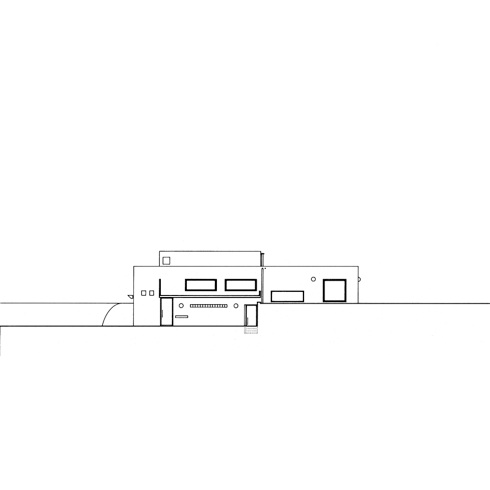
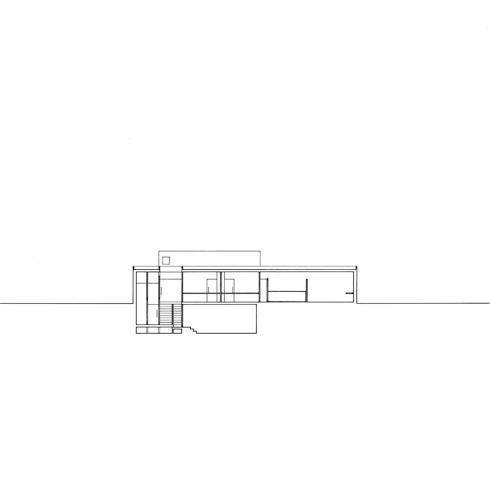
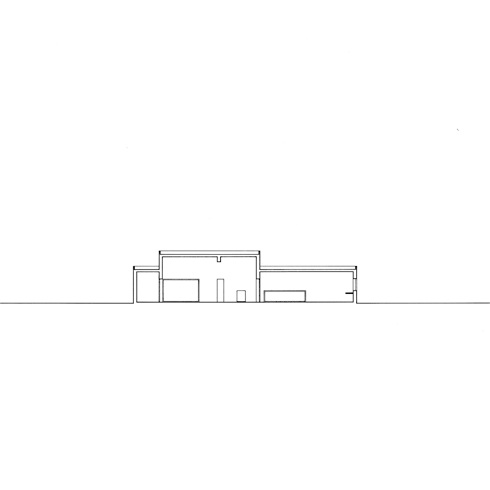
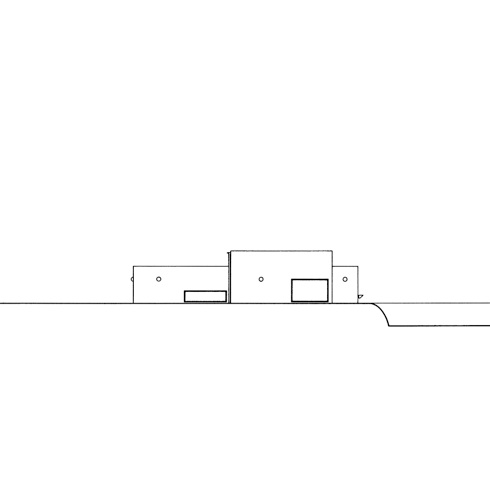
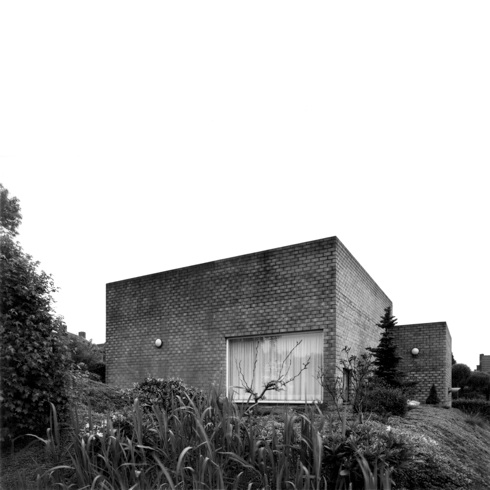
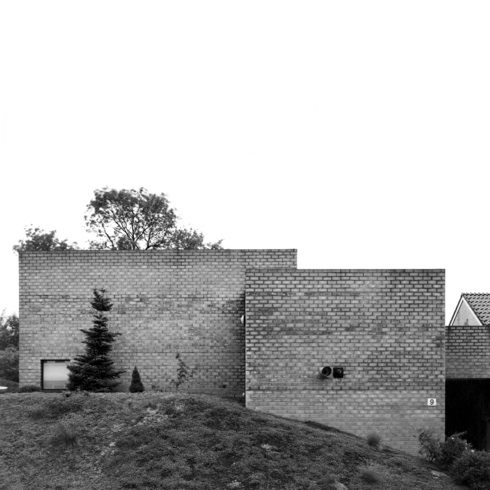
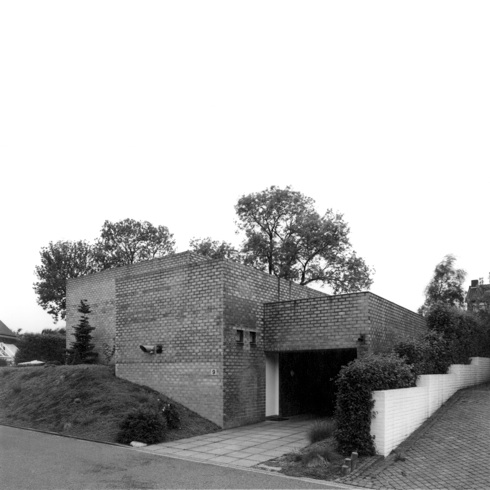



Basement
01 Entrance
02 Wardrobe
07 Toilet
09 Storage
10 Laundry
Groundfloor
01 Entrance hall
02 Wardrobe
03 Living room
04 Kitchen
05 Bed room
06 Study
07 Toilet
08 Bathroom
11 Terrace
12 Roofgarden
South-East elevation
Section through entrance hall
Section through kitchen
North-West elevation
Section through carport
Section through entrance hall
Section through Living room
South-West elevation
View from the South-West
Photo © Kim Zwarts
View from the South-East
Photo © Kim Zwarts
View from the East
Photo © Kim Zwarts
Roof-light in the entrance hall
View from the parents bed room