Prof. ir.
Wim van den Bergh Architect
Prof. ir.
Wim van den Bergh Architect
“Villa Hopmans”
i.c.w.: Arets, W.
Detached house cum practice for psychiatrist and psychotherapist, corner of Alvar Aalto and Le Corbusier str., Zielhorstpark, Amersfoort NL
Publication:
Exhibition:

1990/04
Selected Realisations
Realisations
Villa Hopmans 1990-1993
This residence cum practice for a psychiatrist and psychotherapist, is situated in a new extension of the city of Amersfoort by the name of Zielhorstpark. Its urban designer Ashok Balohtra envisioned a specific part to become a showcase of houses that would all be designed by young Dutch architects. The young architect selected to make the design for a plot located at the corner of the streets named after Alvar Aalto and Le Corbusier, was me. So not only did one have to live up to those names, one could also anticipate the architectural carnival that this sample case of new houses would become once all these highly individual houses would have been realized.
Like in the Jürgens project a clear and simple geometric volume of black cement blocks was chosen to stand up against this visual overload of different forms and colors surrounding the plot. In contrast with the dark closed outside of the house one will experience its interior as very open and light. The house is conceived as a kind of delayed disclosure of the outside, a spatial sequence and a play of light, scale and the framing of views. The entry sequence of this elongated house starts with a dark graveled area (for private parking) enclosed on either side with a low wall. Via a pathway of concrete tiles the visitor has to cross this carpet of gravel to reach the front door. Behind it one enters into a small hall that receives light via a small roof light just before the door that opens into the corridor, to the right there is a wardrobe niche and the door that gives access to the guest room. The pivoting door into the corridor not only is a draft excluder it also is a kind of interface for the daylight that enters via two roof lights on either side of it. On the right side the corridor gives access to the two rooms for the children, a bathroom, a toilet and a small storage room, to the left a long low window slit reveals a glimpse of the front yard. In general the eye is guided by the long left wall of the corridor that ends in a strange dark slit when it meets the back wall of the living room (actually the air outlet of the heating system). In contrast to this dark slit, the white back wall itself receives oblique light from above. At the end of the corridor and guided by the back wall the space opens up to the right and finally one gets a view over the garden where the white back wall visually continuos as a black wall spanning the depth of the garden. From the living room then the spaces spiral back to the dining room, the kitchen and the utility room. Within the living room a stair (that can be closed off by a pivoting door) leads up to the master bedroom with its own private bathroom and roof terrace. The door in the back wall next to the garden facade leads to the study and then from there to the practice with its own private garden.
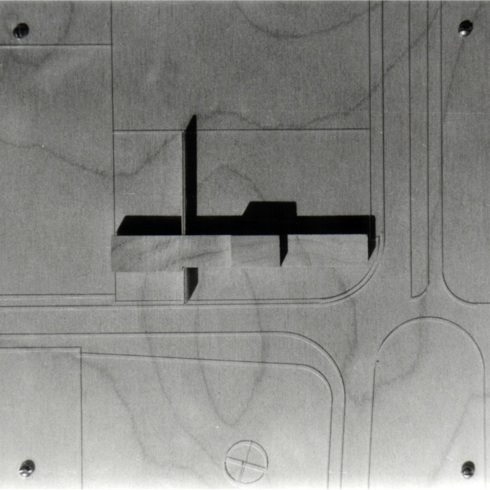
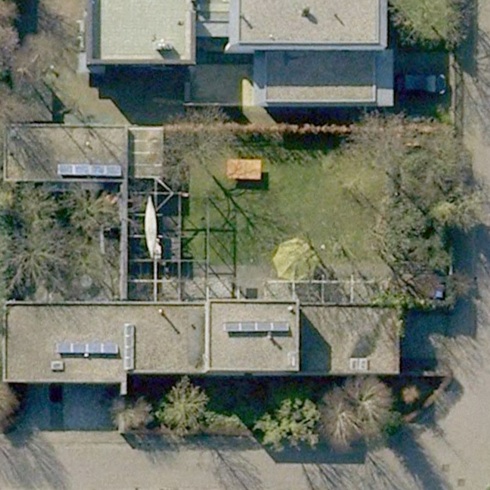
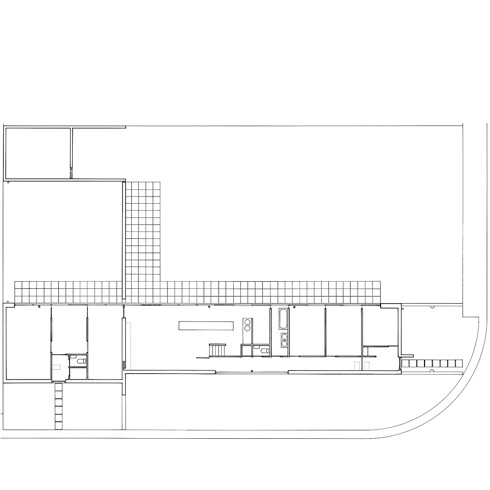
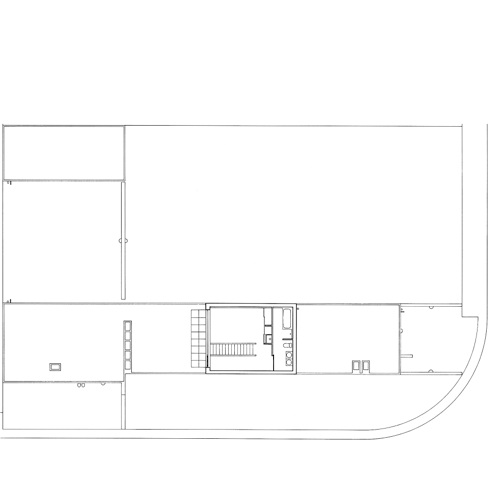
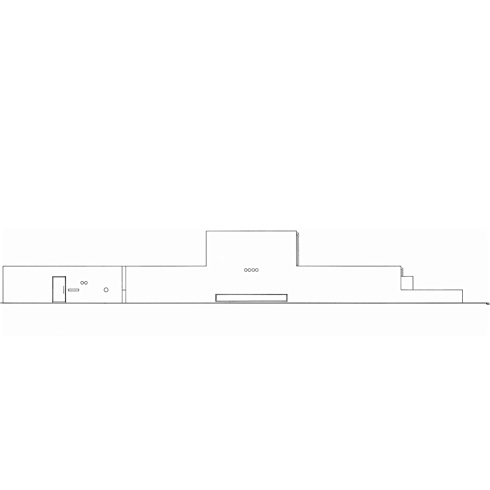
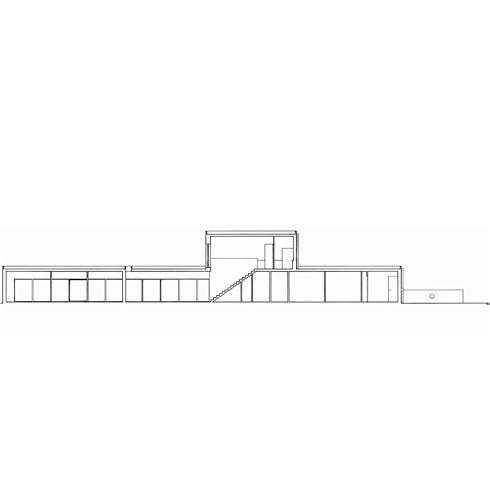
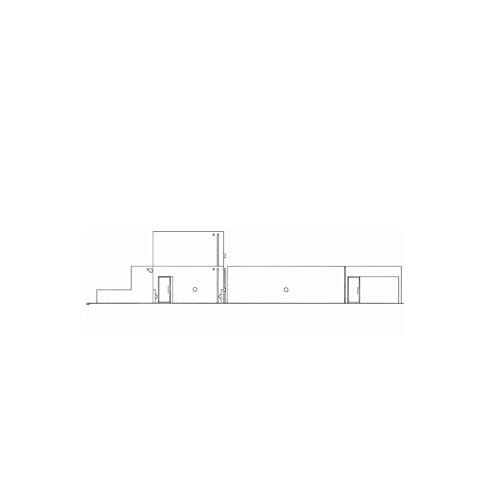
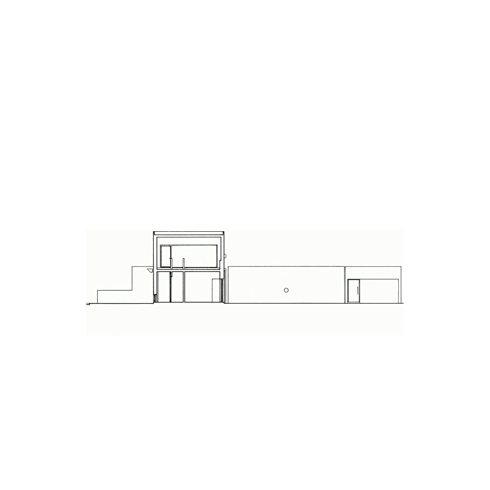
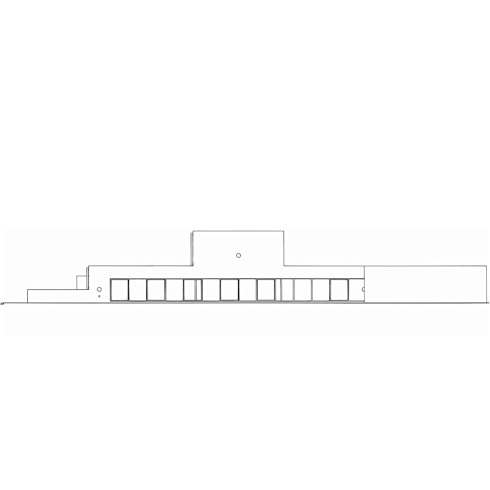
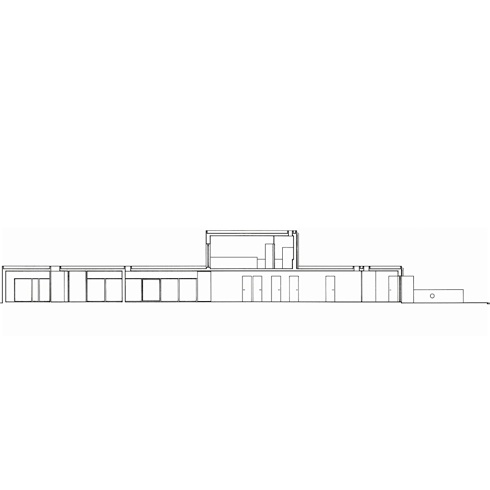
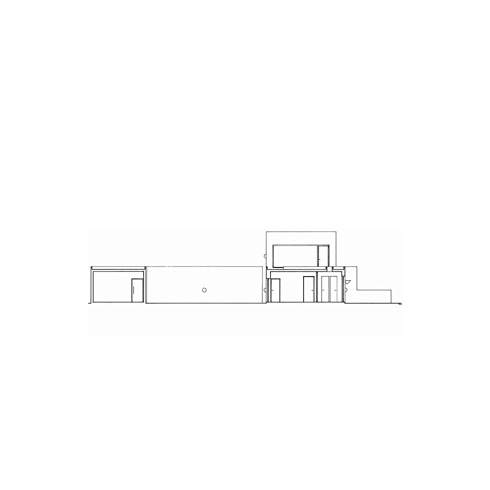
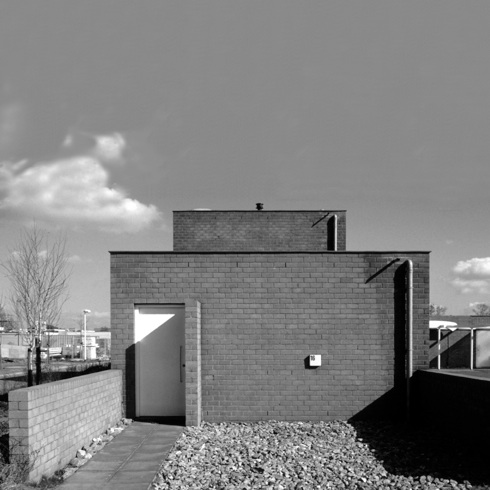
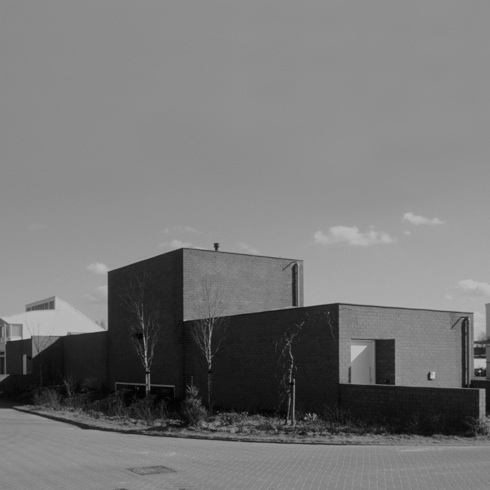
Ground floor
First floor
North elevation
Section over the corridor
Section over the staircase
Section over the practice
South elevation
Section over the master bedroom
West elevation
Photo from West
Photo from North-West