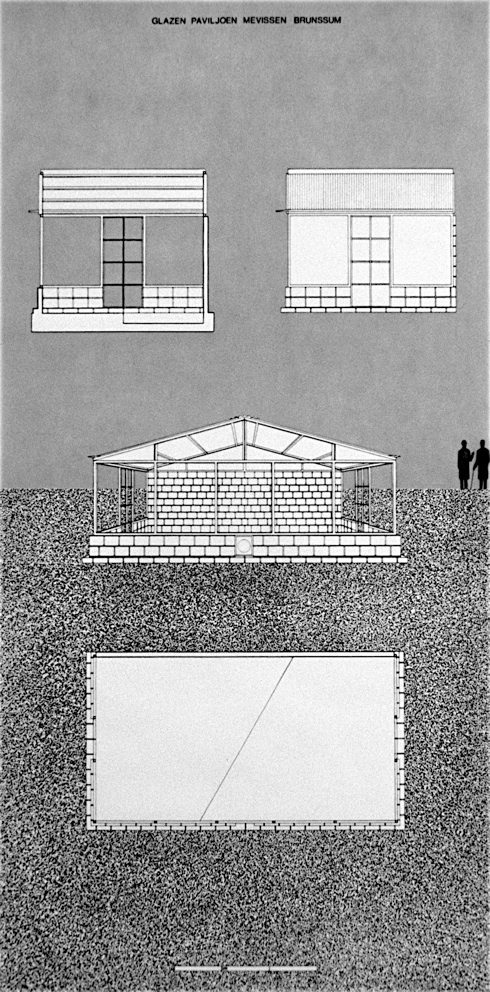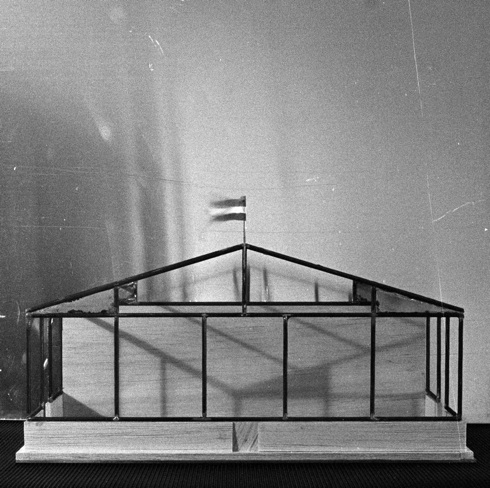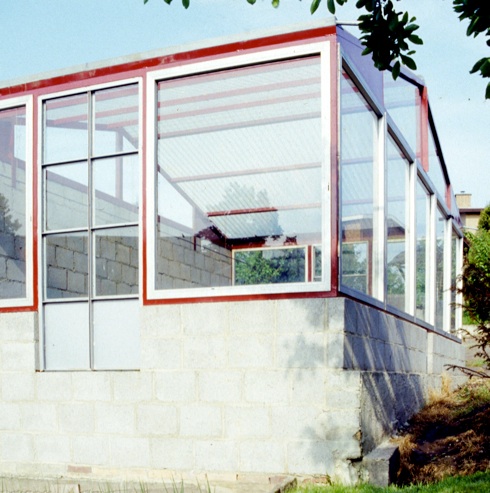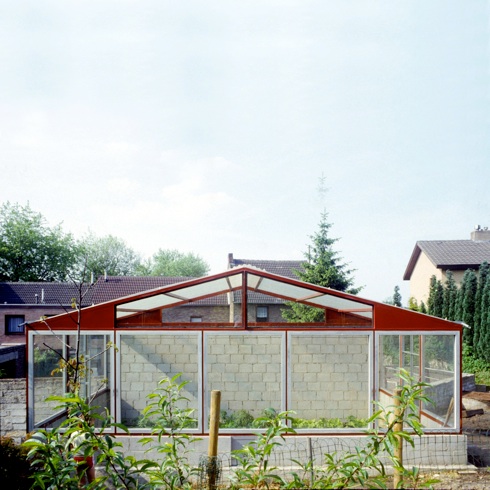Prof. ir.
Wim van den Bergh Architect
Prof. ir.
Wim van den Bergh Architect

1984/03
Selected Realisations
“Glasshouse”
i.c.w.: Arets, W.
Greenhouse / Conservatory in Brunssum
Publication:
Exhibition:
Realisations
The garden-machine
Franco Purini, in his essay "The Impossibility of the garden", describes the eternal ambivalent character of the garden as follows:
"Since agriculture is no longer at the center of production, at least thematically, the garden, as a monument to the earth, has also lost its ancient role as a 'living book', a compendium of knowledge, an illustrated system of connections between the rhythms of the earth and their human use. The analogy of the garden in our own times could be represented by a forest of machines, lined up in a new 'Canterel' park. Moreover the modern city, which presents itself as total constructibility, does not tolerate the anti-polarity represented by the garden as minimal settlement, or indeed as synonym of settlement itself in the perspective of myth."
An ambivalent character that is also traditionally reflected in the so-called garden buildings, those buildings between utility and decoration as the pavilion, the gazebo and the greenhouse. Small symbolic structures, ‘aediculae’ that indicate men's cultivation of nature in the garden and intensify the dialectic between naturalness and artificiality, 'outside' and 'inside'. In this respect a conservatory, in its capacity of artificial garden within the garden, even goes a step further, it is both a factory of plants and a glass pavilion, a laboratory and an ‘aedicula’, a machine and a temple in one and the same form. As such also this design, by its location and its simple elements, can be read as a building between functionality and monumentality, between utility and decoration, between nature and culture.
The brief for this design was to compose a small greenhouse out of set of differently sized secondhand aluminum windows that the client obtained from a demolition site. In analogy to the earliest orangeries a heavy wall (of concrete blocks) on the north side acted as the accumulating mass for the solar energy generated within the glasshouse during the day. On a low plinth of concrete blocks a steel frame is erected to hold the windows and on top of that two tympanums form the roof.





Model
View from the South
View from the South-West