Prof. ir.
Wim van den Bergh Architect
Prof. ir.
Wim van den Bergh Architect

1988/01
Selected Invitations
“Social Villa”
Housing Festival, Dedemsvaartweg, the Hague, plot 5c.
Project for a villa in pre-cast concrete
i.c.w. Arets. W.
Publication: 1988/06, 2003/03
Exhibition:
Invitations
Housing Festival
The City of The Hague organized the Housing Festival to mark the completion of its 200,000th dwelling in 1987. A strip of land 1,500 m. in length and 30 m. wide on the edge of Morgenstond, a postwar housing estate, became the site for the construction of a total of 550 housing units in 45 different building projects, with the greatest possible variety of architectural styles and dwelling types. Kees Christiaanse created an urban scheme with low-rise, medium-rise and high-rise building. In the course of fifteen years, all kinds of dwelling types have been developed within this urban structure: patio dwellings, detached villas, clustered one-family houses, urban villas, apartments, lofts and penthouses. More than 45 different architects from the Netherlands and abroad contributed designs.
Design intentions
In this small social villa, the theme, worked out within the urban context offered by OMA’s Kees Christiaanse for the Housing Festival, is ‘transparency’ from public to private. So trans-parency, from Latin trans- "through" + parere "come in sight, appear", during the spatial sequence that a visitor goes through from the public street towards the private inner court yard at the ‘piano nobile’. A sequence of spatial thresholds that by nature is ambivalent and suspended between hostility and hospitality.
The car is parked to the side of the house on the small triangular plot next to the ‘back/private’ entrance of the courtyard. This courtyard with its second ‘front/public’ entrance also functions as a passageway between the two streets that enclose the house. As the wide entrance hall (receiving daylight through the glass entrance door) is a space with a practical value, horizontal circulation space within the house could be considered to be reduced to zero. Three bedrooms and a bathroom are located on the ground floor, thus to create at the ‘piano nobile’ an open living space with kitchen and an inner private courtyard / roof terrace.
The intention was to build the dwelling as a prototype entirely from prefabricated concrete elements with frameless hardened glass. The concrete component manufacturer Elementum hoped to build variants of the design elsewhere on a serial production basis, but due to their bankruptcy this design was not executed.
Ground floor
Site plan
Interior view
drawing by Wendi Bakker
Piano Nobile
Section BB
South-east facade
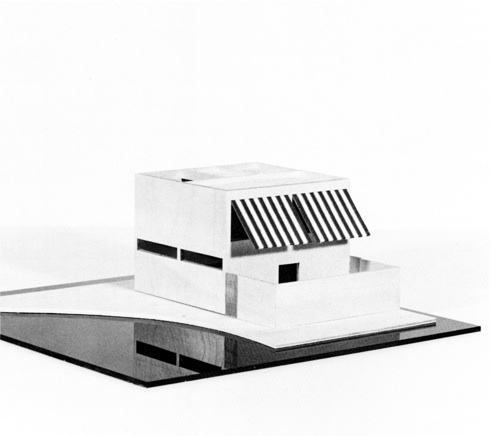
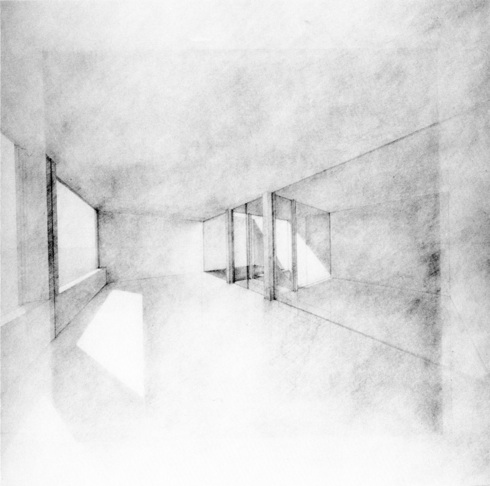
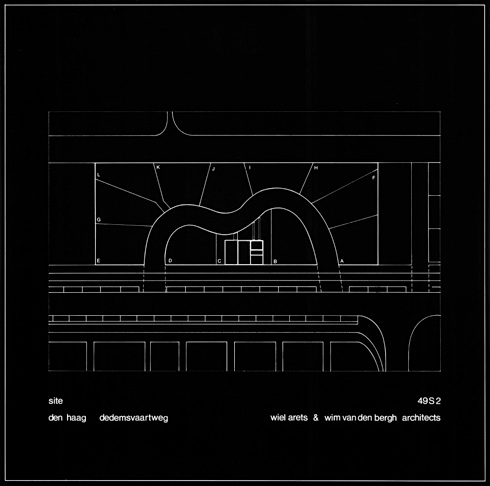
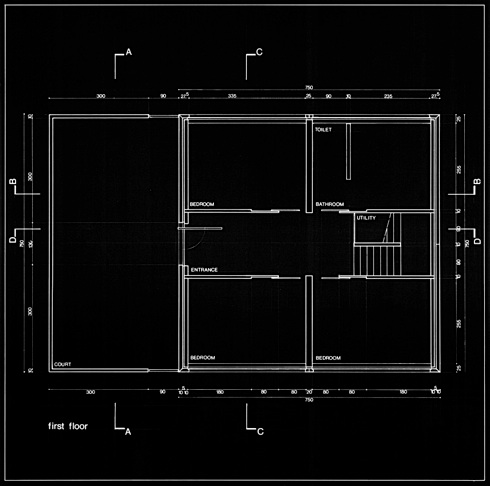
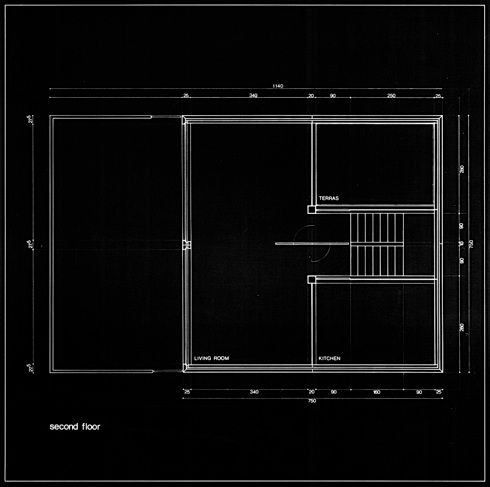
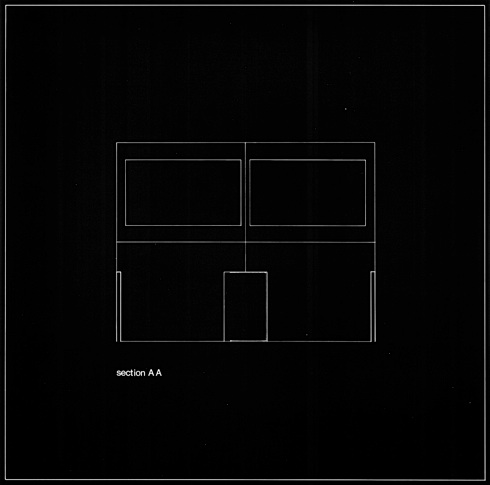
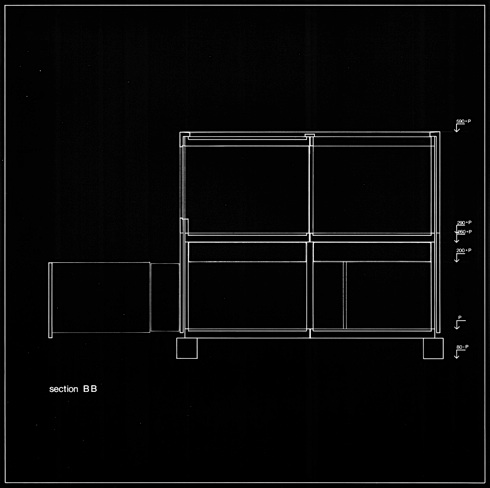
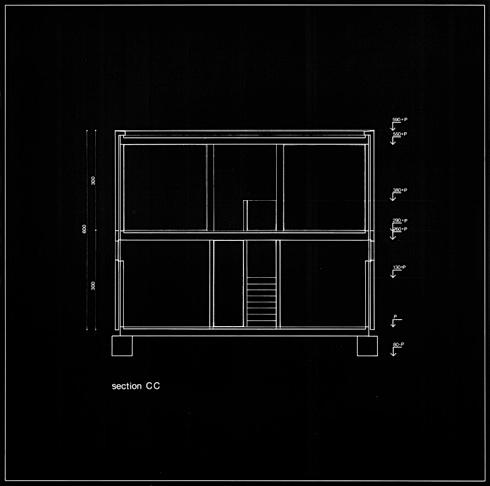
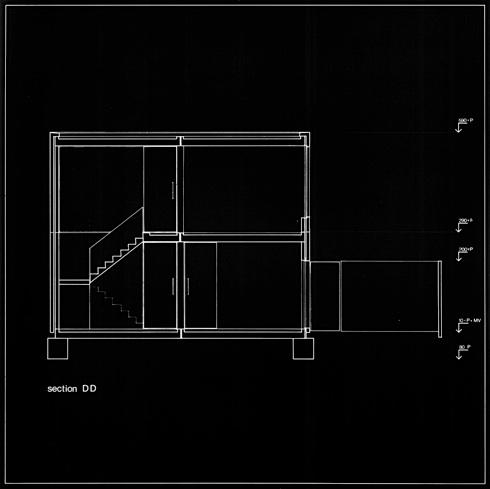
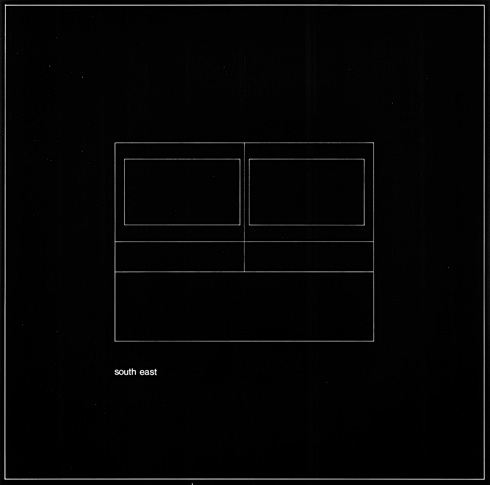
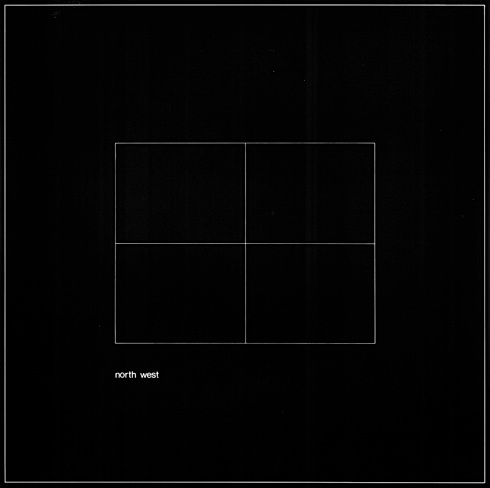
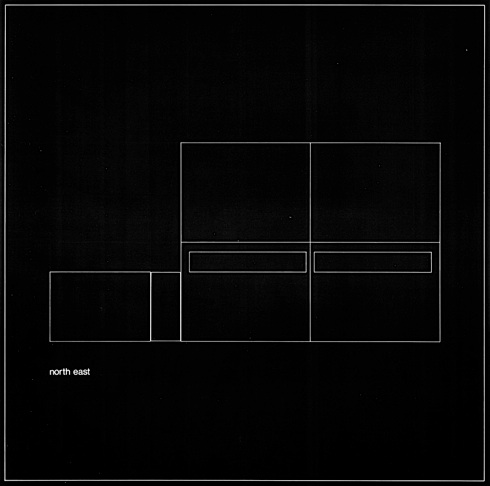
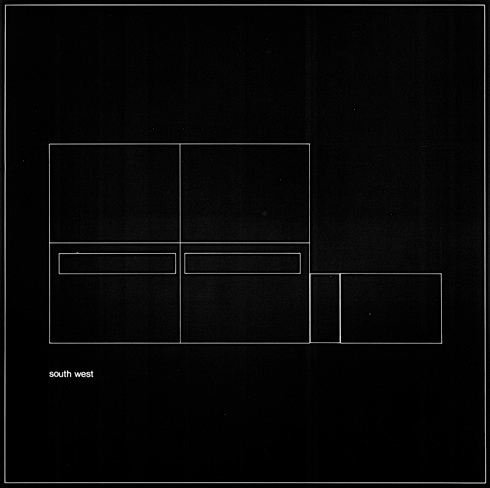
Section DD
Section CC
Section AA
South-west facade
North-west facade
North-east facade
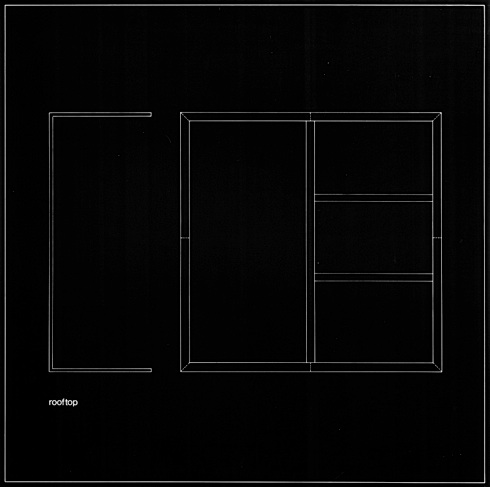
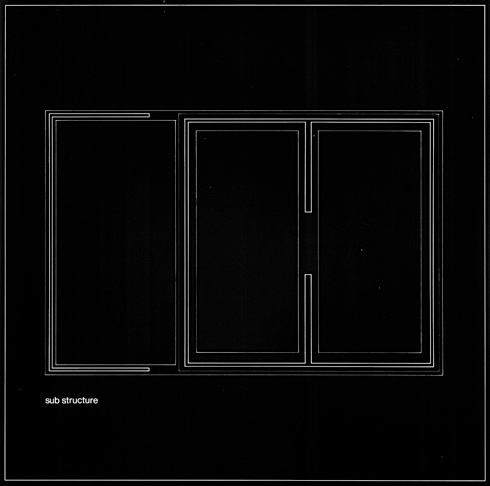
Rooftop
Substructure