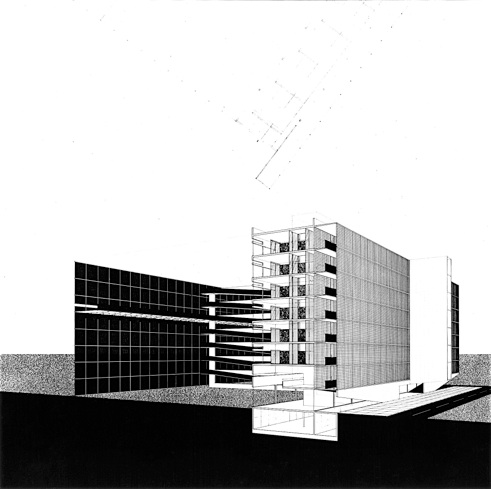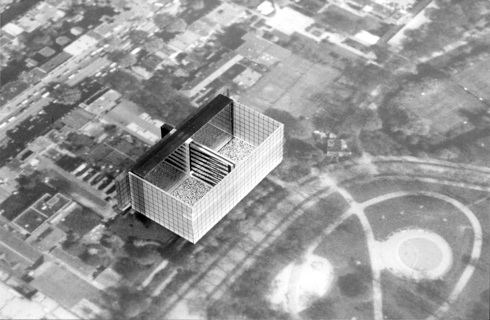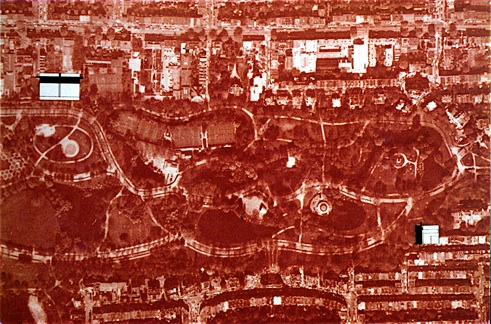Prof. ir.
Wim van den Bergh Architect
Prof. ir.
Wim van den Bergh Architect

1987/02
Selected Invitations
Invitations

1987 Theme:
Housing for the elderly in the city
Introduction
by Ruud Brouwers
The 'Young Dutch Architects Biennale' is a cultural manifestation in the field of exploratory architecture. Once every two years talented architects who are in the early stages of their career are invited to take part in an exhibition of their designs and other documentation of their ideas. What are the new ideas, which skills and orientations are coming to the fore with the latest generation of architects, what is the driving force behind them?
But there are other considerations, too: the Biennale seeks to visualize the impact of the architectural training institutions in the Netherlands on professional architectural practice. The event also offers a platform for beginners whose qualities have - perhaps unjustly - not yet been recognized by potential patrons or clients.
This is the third time that a Biennale exhibition has been devoted to young Dutch architects. Each time a different person or group is invited to select the participants and to set the tone of the entries.
This year the task was entrusted to Dick Apon, architect and professor at the Technical University of Eindhoven. Seeking to avoid a fashionable approach, his question from the outset was: what do young architects want to contribute to our environment. This question called for a design brief with a certain social orientation: 'housing for the elderly in a city'. Apon also aimed at a greater degree of coherence within the exhibition concept than on previous occasions.
The field chosen for the design brief to be as realistic as possible is that of social housing for the elderly on existing locations in the city.
The 'Young Dutch Architects Biennale 1987' thus links up with the Dutch tradition of institutional popular housing, which has resulted in important urban development and architecture.





Aerial photo
Site B, Kattenlaan (north is down).
Basement
1.Garage
2.Services
3.Ramp
4.Elevator to the lobby

Ground-floor
1.Supervision lodge
2.Public lobby
3.Ramp
4.Elevator to the garage
5.Entrance
6.Garden

Floor 2-7
1.Apartment
2.Terrace
3.Ramp
4.Elevator to the apartment levels
5.Hall

North facade
Glass-blocks in a concrete frame
South facade
Perforated stainless steel
West facade
Perforated stainless steel
Transversal section apartment
Apartment plan
The apartment is divided up by a marble wall and large panes of glass (clear or frosted) and glass sliding doors.
1.Hall (glass-blocs, frosted glass)
2.Kitchen
3.Living
4.Study
5.Bath room
6.Bed room
7.Cupboard






Longitudinal section apartment
